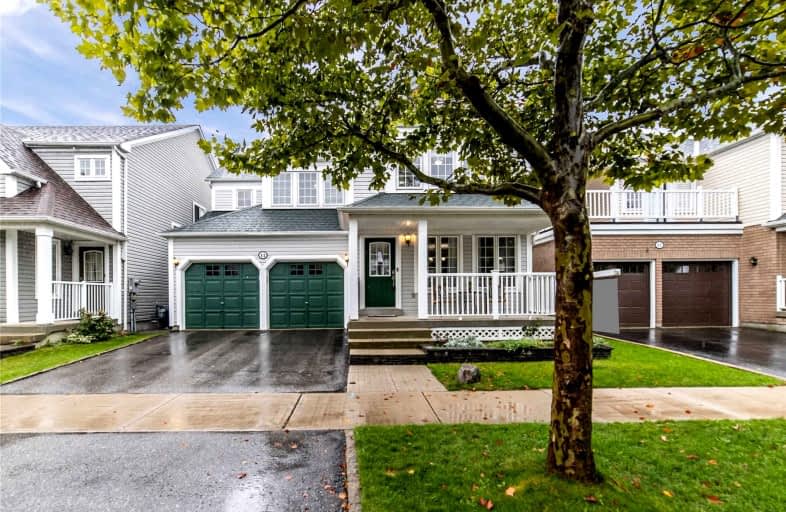
St James Catholic School
Elementary: Catholic
2.73 km
Bolton C Falby Public School
Elementary: Public
2.53 km
St Bernadette Catholic School
Elementary: Catholic
2.62 km
Cadarackque Public School
Elementary: Public
3.31 km
Southwood Park Public School
Elementary: Public
2.00 km
Carruthers Creek Public School
Elementary: Public
1.65 km
Archbishop Denis O'Connor Catholic High School
Secondary: Catholic
3.65 km
Henry Street High School
Secondary: Public
5.00 km
All Saints Catholic Secondary School
Secondary: Catholic
6.54 km
Donald A Wilson Secondary School
Secondary: Public
6.36 km
Ajax High School
Secondary: Public
2.48 km
J Clarke Richardson Collegiate
Secondary: Public
6.16 km





