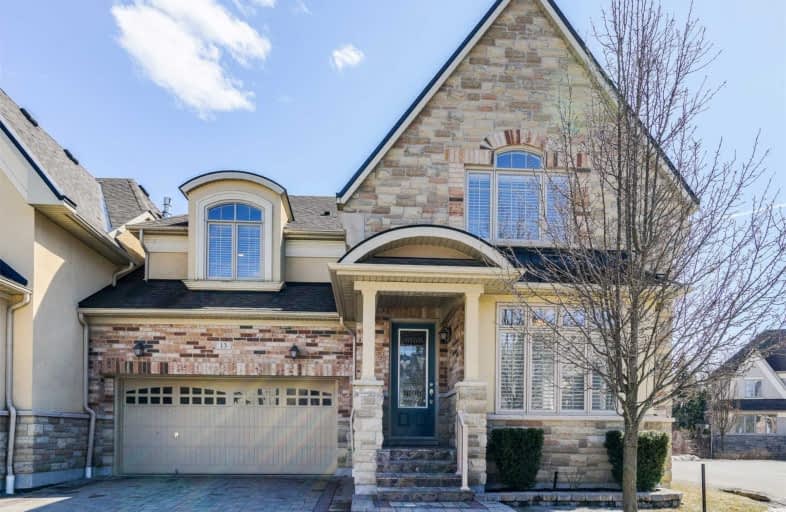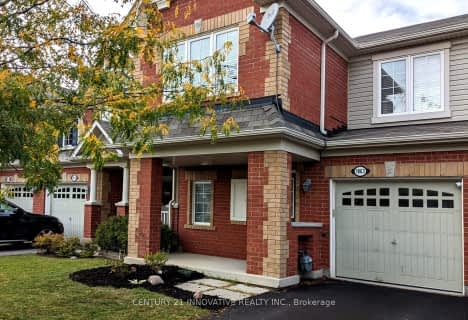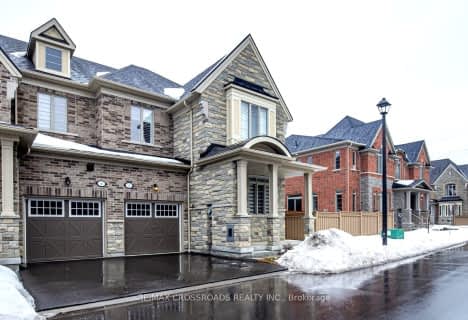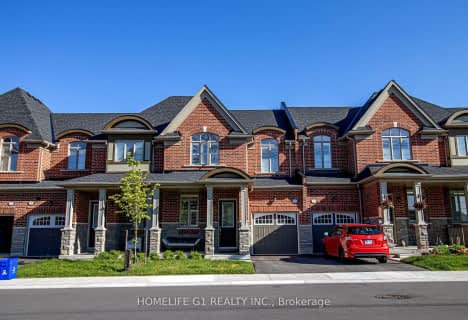
École élémentaire École intermédiaire Ronald-Marion
Elementary: PublicÉcole élémentaire Ronald-Marion
Elementary: PublicEagle Ridge Public School
Elementary: PublicSt Wilfrid Catholic School
Elementary: CatholicValley Farm Public School
Elementary: PublicSt Patrick Catholic School
Elementary: CatholicÉcole secondaire Ronald-Marion
Secondary: PublicArchbishop Denis O'Connor Catholic High School
Secondary: CatholicNotre Dame Catholic Secondary School
Secondary: CatholicPine Ridge Secondary School
Secondary: PublicJ Clarke Richardson Collegiate
Secondary: PublicPickering High School
Secondary: Public- 3 bath
- 4 bed
- 1500 sqft
1265 Aquarius Trail, Pickering, Ontario • L1X 0L9 • Rural Pickering














