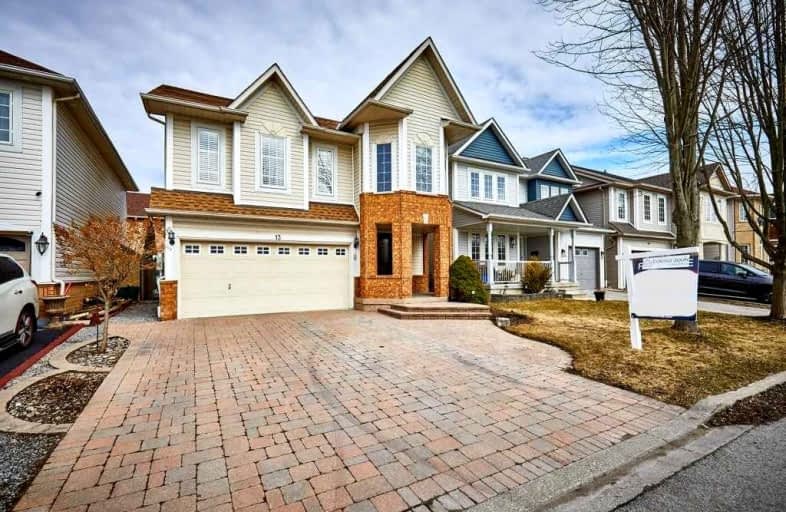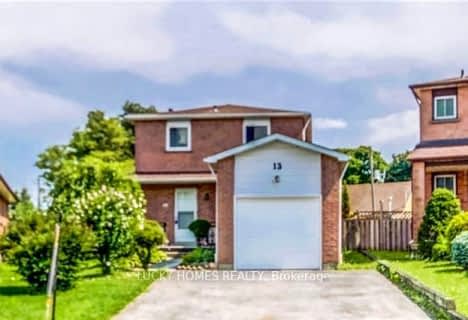
Duffin's Bay Public School
Elementary: Public
2.11 km
St James Catholic School
Elementary: Catholic
1.66 km
Bolton C Falby Public School
Elementary: Public
1.03 km
St Bernadette Catholic School
Elementary: Catholic
1.16 km
Southwood Park Public School
Elementary: Public
0.71 km
Carruthers Creek Public School
Elementary: Public
0.17 km
Archbishop Denis O'Connor Catholic High School
Secondary: Catholic
2.53 km
Donald A Wilson Secondary School
Secondary: Public
6.76 km
Notre Dame Catholic Secondary School
Secondary: Catholic
5.46 km
Ajax High School
Secondary: Public
1.06 km
J Clarke Richardson Collegiate
Secondary: Public
5.35 km
Pickering High School
Secondary: Public
4.83 km














