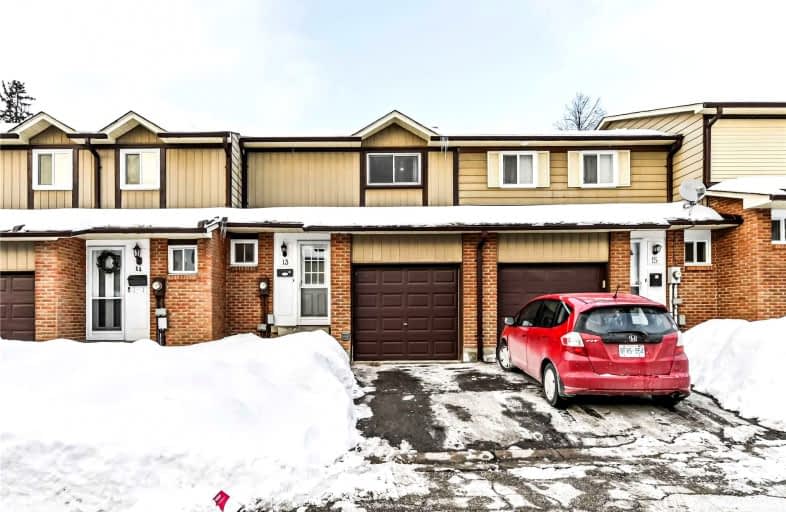
Video Tour

Duffin's Bay Public School
Elementary: Public
0.84 km
St James Catholic School
Elementary: Catholic
0.44 km
Bolton C Falby Public School
Elementary: Public
1.22 km
St Bernadette Catholic School
Elementary: Catholic
1.46 km
Southwood Park Public School
Elementary: Public
0.56 km
Carruthers Creek Public School
Elementary: Public
1.26 km
École secondaire Ronald-Marion
Secondary: Public
6.22 km
Archbishop Denis O'Connor Catholic High School
Secondary: Catholic
3.12 km
Notre Dame Catholic Secondary School
Secondary: Catholic
6.13 km
Ajax High School
Secondary: Public
1.55 km
J Clarke Richardson Collegiate
Secondary: Public
6.03 km
Pickering High School
Secondary: Public
4.63 km



