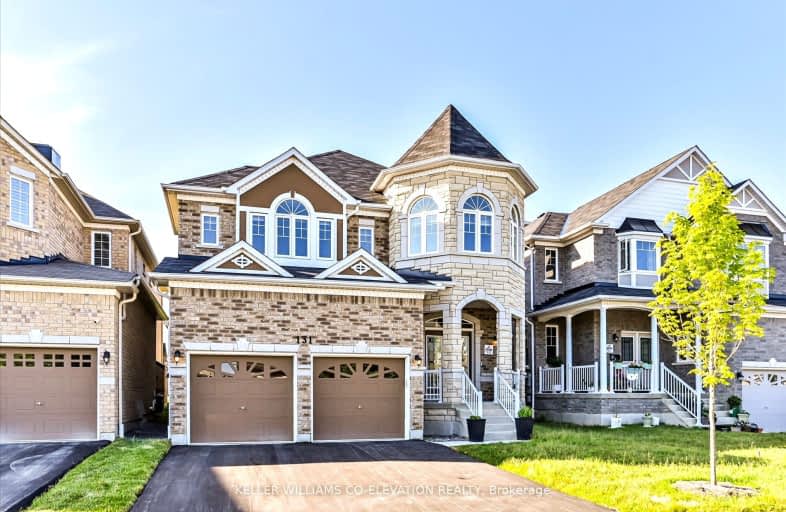Car-Dependent
- Almost all errands require a car.
8
/100
Some Transit
- Most errands require a car.
28
/100
Bikeable
- Some errands can be accomplished on bike.
53
/100

St James Catholic School
Elementary: Catholic
2.87 km
Bolton C Falby Public School
Elementary: Public
2.30 km
St Bernadette Catholic School
Elementary: Catholic
2.33 km
Cadarackque Public School
Elementary: Public
2.73 km
Southwood Park Public School
Elementary: Public
2.01 km
Carruthers Creek Public School
Elementary: Public
1.48 km
Archbishop Denis O'Connor Catholic High School
Secondary: Catholic
3.15 km
Henry Street High School
Secondary: Public
4.71 km
All Saints Catholic Secondary School
Secondary: Catholic
6.04 km
Donald A Wilson Secondary School
Secondary: Public
5.86 km
Ajax High School
Secondary: Public
2.17 km
J Clarke Richardson Collegiate
Secondary: Public
5.57 km
-
Central Park
Michael Blvd, Whitby ON 4.14km -
Peel Park
Burns St (Athol St), Whitby ON 5.22km -
Whitby Soccer Dome
695 ROSSLAND Rd W, Whitby ON 5.73km
-
RBC Royal Bank
320 Harwood Ave S (Hardwood And Bayly), Ajax ON L1S 2J1 2.58km -
TD Canada Trust Branch and ATM
75 Bayly St W, Ajax ON L1S 7K7 2.76km -
TD Bank Financial Group
15 Westney Rd N (Kingston Rd), Ajax ON L1T 1P4 4.53km









