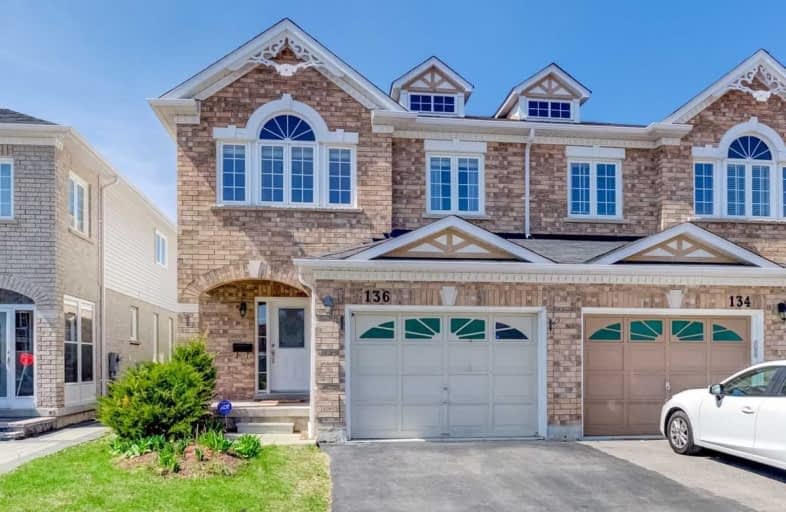Sold on May 10, 2019
Note: Property is not currently for sale or for rent.

-
Type: Semi-Detached
-
Style: 2-Storey
-
Lot Size: 24.61 x 106.1 Feet
-
Age: No Data
-
Taxes: $4,794 per year
-
Days on Site: 10 Days
-
Added: Sep 07, 2019 (1 week on market)
-
Updated:
-
Last Checked: 3 months ago
-
MLS®#: E4432338
-
Listed By: Homelife new world realty inc., brokerage
A Spectacular 3 Bdrm 3 Bath Semi-Detached Home, Well Built In 2011 By John Boddy Homes, Located In A High Demand Area Of North West Ajax. Upgraded Solid Oak Stairs, Hardwood In Main Flr, 1894 Sq Ft Of Living Area (As Per Builder) . Open Concept Eat In Kitchen With Stainless Appliances, W/Upgrade Maple Cabinets.Offer Presentation Friday May 10 At The Property 7Pm. Plz Register Your Offer By 5 Pm.
Extras
A W/Out To Fenced Yard. Main Flr Laundry.Close To School, Park, 401 & 407.No Showing After 7 Pm.Offer Presentation Friday May 10,7Pm At The Property. Register Your Offer By 5 Pm. Two Copy Of The Offer +$20000 Bank Draft With Any Offer Plz.
Property Details
Facts for 136 Atherton Avenue, Ajax
Status
Days on Market: 10
Last Status: Sold
Sold Date: May 10, 2019
Closed Date: Jul 22, 2019
Expiry Date: Jul 30, 2019
Sold Price: $647,000
Unavailable Date: May 10, 2019
Input Date: Apr 30, 2019
Prior LSC: Listing with no contract changes
Property
Status: Sale
Property Type: Semi-Detached
Style: 2-Storey
Area: Ajax
Community: Northwest Ajax
Availability Date: 60-90 Days
Inside
Bedrooms: 3
Bathrooms: 3
Kitchens: 1
Rooms: 7
Den/Family Room: Yes
Air Conditioning: Central Air
Fireplace: Yes
Washrooms: 3
Building
Basement: Unfinished
Heat Type: Forced Air
Heat Source: Gas
Exterior: Brick
Exterior: Vinyl Siding
Water Supply: Municipal
Special Designation: Unknown
Parking
Driveway: Private
Garage Spaces: 1
Garage Type: Built-In
Covered Parking Spaces: 2
Total Parking Spaces: 3
Fees
Tax Year: 2019
Tax Legal Description: Pt Of Lt99,Pl 40M2409,Pt3 Pl 40R26429
Taxes: $4,794
Land
Cross Street: Westney & Atherton
Municipality District: Ajax
Fronting On: East
Pool: None
Sewer: Sewers
Lot Depth: 106.1 Feet
Lot Frontage: 24.61 Feet
Additional Media
- Virtual Tour: http://www.houssmax.ca/vtournb/h6828650
Rooms
Room details for 136 Atherton Avenue, Ajax
| Type | Dimensions | Description |
|---|---|---|
| Living Main | 3.04 x 5.35 | Hardwood Floor, Combined W/Family |
| Dining Main | 3.17 x 10.40 | Hardwood Floor, Coffered Ceiling, Window |
| Kitchen Main | 2.75 x 3.40 | Ceramic Floor, Open Concept |
| Family Main | 3.04 x 5.35 | Hardwood Floor, Combined W/Dining, Fireplace |
| Master 2nd | 6.03 x 5.21 | Broadloom, 5 Pc Bath, W/I Closet |
| 2nd Br 2nd | 3.05 x 3.84 | Broadloom, Window, Closet |
| 3rd Br 2nd | 2.88 x 3.90 | Broadloom, Window, Closet |
| Breakfast Main | 2.44 x 2.74 | Tile Floor, W/O To Yard |
| XXXXXXXX | XXX XX, XXXX |
XXXX XXX XXXX |
$XXX,XXX |
| XXX XX, XXXX |
XXXXXX XXX XXXX |
$XXX,XXX |
| XXXXXXXX XXXX | XXX XX, XXXX | $647,000 XXX XXXX |
| XXXXXXXX XXXXXX | XXX XX, XXXX | $599,900 XXX XXXX |

St André Bessette Catholic School
Elementary: CatholicLester B Pearson Public School
Elementary: PublicAlexander Graham Bell Public School
Elementary: PublicVimy Ridge Public School
Elementary: PublicNottingham Public School
Elementary: PublicSt Patrick Catholic School
Elementary: CatholicÉcole secondaire Ronald-Marion
Secondary: PublicArchbishop Denis O'Connor Catholic High School
Secondary: CatholicNotre Dame Catholic Secondary School
Secondary: CatholicPine Ridge Secondary School
Secondary: PublicJ Clarke Richardson Collegiate
Secondary: PublicPickering High School
Secondary: Public

