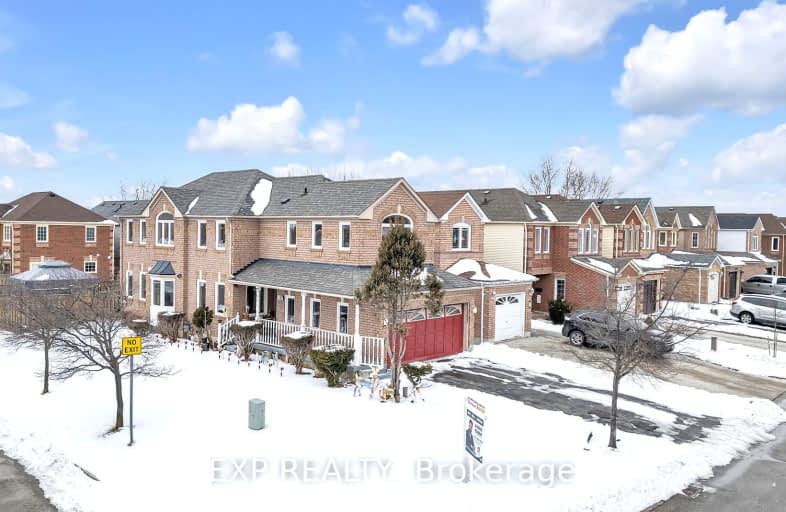Somewhat Walkable
- Some errands can be accomplished on foot.
68
/100
Some Transit
- Most errands require a car.
43
/100
Bikeable
- Some errands can be accomplished on bike.
51
/100

Dr Roberta Bondar Public School
Elementary: Public
0.70 km
St Teresa of Calcutta Catholic School
Elementary: Catholic
0.16 km
Applecroft Public School
Elementary: Public
1.18 km
St Jude Catholic School
Elementary: Catholic
1.19 km
St Catherine of Siena Catholic School
Elementary: Catholic
0.53 km
Terry Fox Public School
Elementary: Public
0.77 km
École secondaire Ronald-Marion
Secondary: Public
4.22 km
Archbishop Denis O'Connor Catholic High School
Secondary: Catholic
2.32 km
Notre Dame Catholic Secondary School
Secondary: Catholic
0.87 km
Ajax High School
Secondary: Public
3.92 km
J Clarke Richardson Collegiate
Secondary: Public
0.81 km
Pickering High School
Secondary: Public
3.02 km
-
Baycliffe Park
67 Baycliffe Dr, Whitby ON L1P 1W7 5.22km -
Ajax Waterfront
6.19km -
Central Park
Michael Blvd, Whitby ON 6.26km
-
CIBC
15 Westney Rd N (Westney / Hwy 2), Ajax ON L1T 1P5 2.16km -
CIBC
Brock St (Brock St and Dundas St), Whitby ON 3.19km -
Scotiabank
Harwood Place Mall, Ajax ON 3.74km














