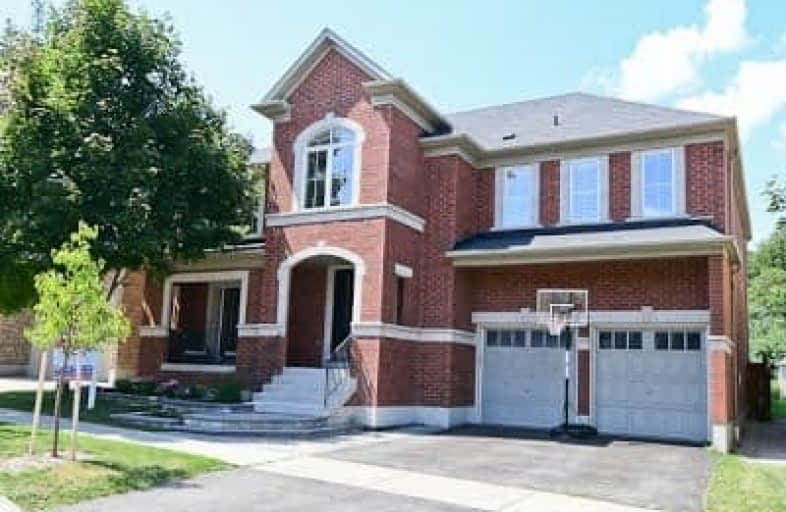
Video Tour

Unnamed Mulberry Meadows Public School
Elementary: Public
1.89 km
St Teresa of Calcutta Catholic School
Elementary: Catholic
2.13 km
Romeo Dallaire Public School
Elementary: Public
0.69 km
Michaëlle Jean Public School
Elementary: Public
0.27 km
St Josephine Bakhita Catholic Elementary School
Elementary: Catholic
0.91 km
da Vinci Public School Elementary Public School
Elementary: Public
0.63 km
Archbishop Denis O'Connor Catholic High School
Secondary: Catholic
4.03 km
All Saints Catholic Secondary School
Secondary: Catholic
4.47 km
Notre Dame Catholic Secondary School
Secondary: Catholic
1.20 km
Ajax High School
Secondary: Public
5.58 km
J Clarke Richardson Collegiate
Secondary: Public
1.25 km
Pickering High School
Secondary: Public
5.01 km




