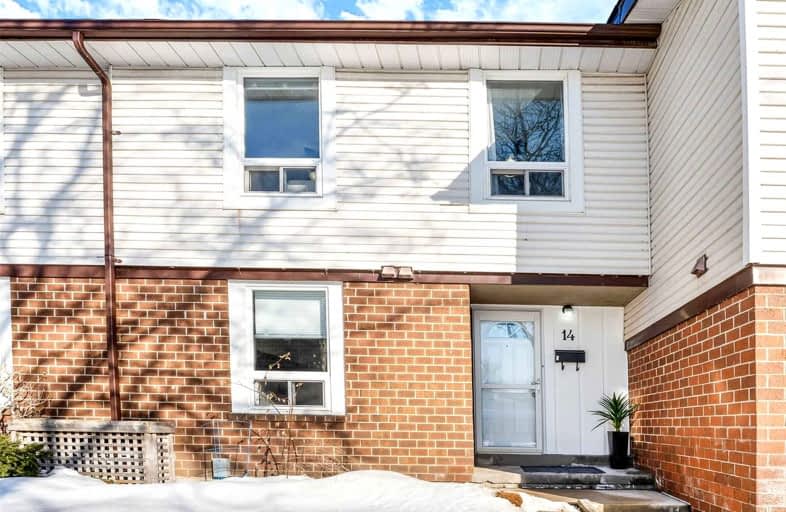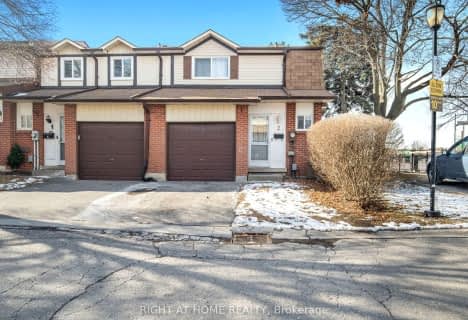
Duffin's Bay Public School
Elementary: Public
0.81 km
St James Catholic School
Elementary: Catholic
0.36 km
Bolton C Falby Public School
Elementary: Public
1.32 km
St Bernadette Catholic School
Elementary: Catholic
1.57 km
Southwood Park Public School
Elementary: Public
0.61 km
Carruthers Creek Public School
Elementary: Public
1.31 km
École secondaire Ronald-Marion
Secondary: Public
6.33 km
Archbishop Denis O'Connor Catholic High School
Secondary: Catholic
3.23 km
Notre Dame Catholic Secondary School
Secondary: Catholic
6.24 km
Ajax High School
Secondary: Public
1.65 km
J Clarke Richardson Collegiate
Secondary: Public
6.14 km
Pickering High School
Secondary: Public
4.74 km








