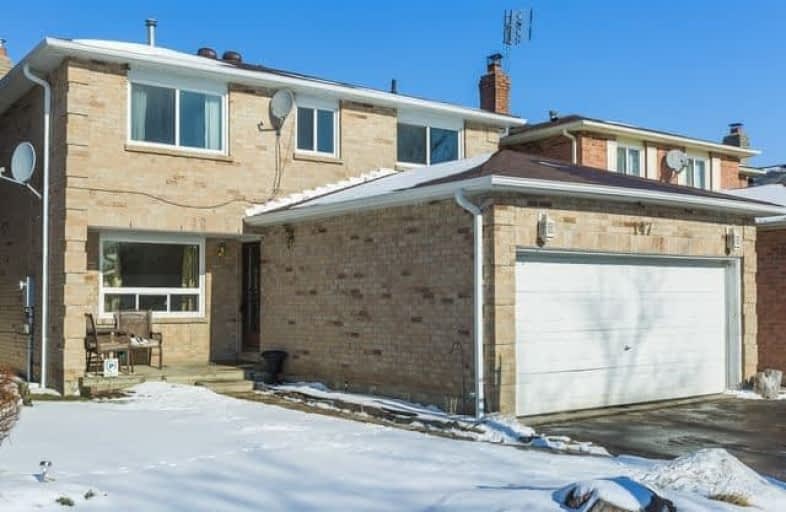Sold on Mar 29, 2018
Note: Property is not currently for sale or for rent.

-
Type: Detached
-
Style: 2-Storey
-
Size: 2000 sqft
-
Lot Size: 35.11 x 109.38 Feet
-
Age: 16-30 years
-
Taxes: $4,000 per year
-
Days on Site: 51 Days
-
Added: Sep 07, 2019 (1 month on market)
-
Updated:
-
Last Checked: 3 months ago
-
MLS®#: E4035596
-
Listed By: Royal lepage signature realty, brokerage
Great Family Home! 3 Bedroom, 2.5 Bath Fully Detached In Sought After Area Of Central Ajax! Freshly Painted In Neutral Colours . Gas Fireplace In The Diningroom/Livingroom, Walkout To Brick Patio And Large Fenced Yard From The Bright Eat-In Kitchen. Large Master With Walk In Closet And Full Ensuite Bath. Lower Level Rec Room, Plus A Games Room W Running Water Or Use As Bdrm. Large Pantry In Bsmt, Main Floor Laundry, Double Attached Garage W Large Driveway.
Extras
All Elfs , Gas Stove, Fridge, Bi Dishwasher, Washer/Dryer , Dehumidifier, Freezer In Basement, Shed.. Furnace & Hwt Heater Are Rented, 92 Mth, Combined. Free Repairs, Parts Etc. Egdo As Is. Some Window Coverings Can Be Included
Property Details
Facts for 147 Daniels Crescent, Ajax
Status
Days on Market: 51
Last Status: Sold
Sold Date: Mar 29, 2018
Closed Date: Apr 30, 2018
Expiry Date: May 14, 2018
Sold Price: $600,000
Unavailable Date: Mar 29, 2018
Input Date: Feb 05, 2018
Prior LSC: Sold
Property
Status: Sale
Property Type: Detached
Style: 2-Storey
Size (sq ft): 2000
Age: 16-30
Area: Ajax
Community: Central West
Availability Date: Tbd
Inside
Bedrooms: 3
Bedrooms Plus: 1
Bathrooms: 3
Kitchens: 1
Rooms: 6
Den/Family Room: No
Air Conditioning: Central Air
Fireplace: Yes
Washrooms: 3
Building
Basement: Finished
Heat Type: Forced Air
Heat Source: Gas
Exterior: Brick
Water Supply: Municipal
Special Designation: Unknown
Parking
Driveway: Pvt Double
Garage Spaces: 2
Garage Type: Attached
Covered Parking Spaces: 2
Total Parking Spaces: 4
Fees
Tax Year: 2017
Tax Legal Description: Lot 25 Plan 40M1405
Taxes: $4,000
Highlights
Feature: Public Trans
Feature: Rec Centre
Land
Cross Street: Westney/Ravenscroft
Municipality District: Ajax
Fronting On: North
Pool: None
Sewer: Sewers
Lot Depth: 109.38 Feet
Lot Frontage: 35.11 Feet
Additional Media
- Virtual Tour: http://tours.bizzimage.com/ue/vO50
Rooms
Room details for 147 Daniels Crescent, Ajax
| Type | Dimensions | Description |
|---|---|---|
| Kitchen Ground | 2.74 x 5.18 | Eat-In Kitchen, Ceramic Floor, W/O To Patio |
| Living Ground | 3.05 x 6.10 | Combined W/Dining, Hardwood Floor, Gas Fireplace |
| Dining Ground | 2.74 x 2.74 | Combined W/Living, Hardwood Floor, Combined W/Living |
| Master 2nd | 3.05 x 5.08 | 4 Pc Ensuite, W/I Closet, Parquet Floor |
| 2nd Br 2nd | 3.20 x 3.76 | Closet, Parquet Floor |
| 3rd Br 2nd | 3.05 x 3.05 | Closet, Parquet Floor |
| Rec Bsmt | 3.60 x 7.45 | Broadloom |
| Games Bsmt | 3.50 x 6.20 | Ceramic Floor |
| Laundry Main | - | |
| Utility Bsmt | - |
| XXXXXXXX | XXX XX, XXXX |
XXXX XXX XXXX |
$XXX,XXX |
| XXX XX, XXXX |
XXXXXX XXX XXXX |
$XXX,XXX |
| XXXXXXXX XXXX | XXX XX, XXXX | $600,000 XXX XXXX |
| XXXXXXXX XXXXXX | XXX XX, XXXX | $630,000 XXX XXXX |

Lester B Pearson Public School
Elementary: PublicWestney Heights Public School
Elementary: PublicLincoln Alexander Public School
Elementary: PublicAlexander Graham Bell Public School
Elementary: PublicVimy Ridge Public School
Elementary: PublicSt Patrick Catholic School
Elementary: CatholicÉcole secondaire Ronald-Marion
Secondary: PublicArchbishop Denis O'Connor Catholic High School
Secondary: CatholicNotre Dame Catholic Secondary School
Secondary: CatholicAjax High School
Secondary: PublicJ Clarke Richardson Collegiate
Secondary: PublicPickering High School
Secondary: Public- 2 bath
- 6 bed
571 Kingston Road West, Ajax, Ontario • L1S 6M1 • Central West



