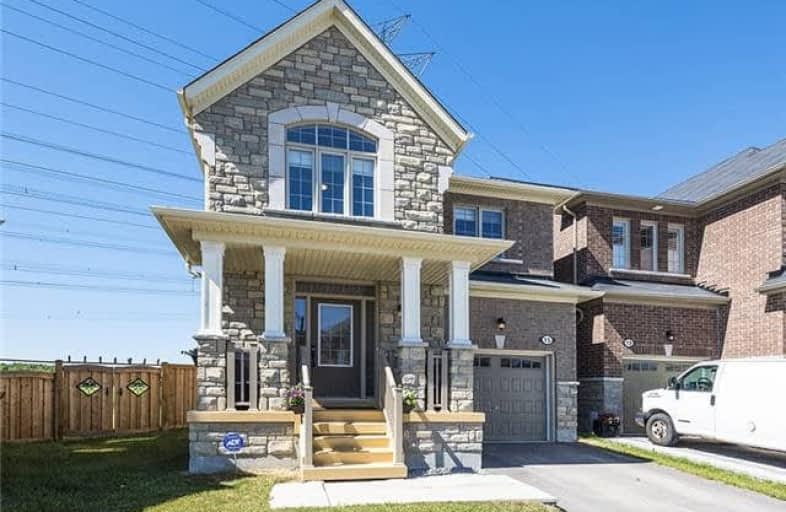Sold on Jul 03, 2018
Note: Property is not currently for sale or for rent.

-
Type: Detached
-
Style: 2-Storey
-
Size: 2000 sqft
-
Lot Size: 23.46 x 133 Feet
-
Age: 0-5 years
-
Taxes: $5,593 per year
-
Days on Site: 6 Days
-
Added: Sep 07, 2019 (6 days on market)
-
Updated:
-
Last Checked: 3 months ago
-
MLS®#: E4174737
-
Listed By: Keller williams referred realty, brokerage
A Breath Of Fresh Air & Nestled On Family Friendly St! Sprawling Pie Shaped Lot-3 Year New Home W/ Luxurious Features Incl'n Hrdwd Flrng Throughout, Designer Wall & Window Covrngs. B/I Appl's, Open Concept Kitchen/Family Room, Skylight & Flooded W/ Natrl Light! 4 Bdrms, 3 Bthrms, Multiple Livn, & Entertaining Areas, W/ A W/O Dining Nook To The Patio Backing Onto Wide Open Green Space & Trans Canada Trail! A Beautiful Home For One Lucky Family To Enjoy!
Extras
All Existing Ss Refrigerator, B/I Oven & Gas Range Cook Top, B/I Dishwasher, Clothing Washer & Dryer, All Electrical Light Fixtures & Window Coverings. - Be Sure To View The Virtual Tour - Ice Cream Truck Open House Saturday June 30 -
Property Details
Facts for 15 Stockell Crescent, Ajax
Status
Days on Market: 6
Last Status: Sold
Sold Date: Jul 03, 2018
Closed Date: Jul 31, 2018
Expiry Date: Sep 27, 2018
Sold Price: $742,500
Unavailable Date: Jul 03, 2018
Input Date: Jun 27, 2018
Prior LSC: Listing with no contract changes
Property
Status: Sale
Property Type: Detached
Style: 2-Storey
Size (sq ft): 2000
Age: 0-5
Area: Ajax
Community: Northwest Ajax
Availability Date: 30/60
Inside
Bedrooms: 4
Bathrooms: 3
Kitchens: 1
Rooms: 11
Den/Family Room: Yes
Air Conditioning: Central Air
Fireplace: Yes
Laundry Level: Lower
Washrooms: 3
Utilities
Electricity: Yes
Gas: Yes
Cable: Yes
Telephone: Yes
Building
Basement: Full
Basement 2: Unfinished
Heat Type: Forced Air
Heat Source: Gas
Exterior: Brick
Water Supply: Municipal
Special Designation: Unknown
Parking
Driveway: Private
Garage Spaces: 1
Garage Type: Attached
Covered Parking Spaces: 1
Total Parking Spaces: 2
Fees
Tax Year: 2018
Tax Legal Description: Lot 137, Plan 40M2498 Subject To An Easement For E
Taxes: $5,593
Highlights
Feature: Library
Feature: Public Transit
Feature: Rec Centre
Feature: School
Feature: School Bus Route
Feature: Wooded/Treed
Land
Cross Street: Church St / Rossland
Municipality District: Ajax
Fronting On: South
Pool: None
Sewer: Sewers
Lot Depth: 133 Feet
Lot Frontage: 23.46 Feet
Lot Irregularities: Pie Shaped
Additional Media
- Virtual Tour: http://gtarealtymedia.ca/15StockellCres
Rooms
Room details for 15 Stockell Crescent, Ajax
| Type | Dimensions | Description |
|---|---|---|
| Foyer Main | 1.83 x 2.13 | Tile Floor, Large Closet, 2 Pc Bath |
| Living Main | 3.35 x 5.18 | Hardwood Floor, Open Concept, Large Window |
| Family Main | 3.66 x 5.18 | Hardwood Floor, Combined W/Kitchen, Fireplace |
| Kitchen Main | 3.05 x 4.57 | Hardwood Floor, Combined W/Family, Large Window |
| Dining Main | 1.83 x 2.79 | Hardwood Floor, Combined W/Kitchen, Large Window |
| Master 2nd | 3.96 x 5.18 | Broadloom, W/I Closet, Ensuite Bath |
| 2nd Br 2nd | 3.43 x 3.43 | Broadloom, Large Closet, Large Window |
| 3rd Br 2nd | 3.07 x 3.56 | Broadloom, Large Closet, Large Window |
| 4th Br 2nd | 3.05 x 3.05 | Broadloom, Large Closet, Large Window |
| XXXXXXXX | XXX XX, XXXX |
XXXX XXX XXXX |
$XXX,XXX |
| XXX XX, XXXX |
XXXXXX XXX XXXX |
$XXX,XXX |
| XXXXXXXX XXXX | XXX XX, XXXX | $742,500 XXX XXXX |
| XXXXXXXX XXXXXX | XXX XX, XXXX | $758,000 XXX XXXX |

École élémentaire École intermédiaire Ronald-Marion
Elementary: PublicÉcole élémentaire Ronald-Marion
Elementary: PublicEagle Ridge Public School
Elementary: PublicSt Wilfrid Catholic School
Elementary: CatholicAlexander Graham Bell Public School
Elementary: PublicSt Patrick Catholic School
Elementary: CatholicÉcole secondaire Ronald-Marion
Secondary: PublicArchbishop Denis O'Connor Catholic High School
Secondary: CatholicNotre Dame Catholic Secondary School
Secondary: CatholicPine Ridge Secondary School
Secondary: PublicJ Clarke Richardson Collegiate
Secondary: PublicPickering High School
Secondary: Public- 4 bath
- 4 bed
- 1500 sqft
22 Edgley Court, Ajax, Ontario • L1T 0B9 • Central West



