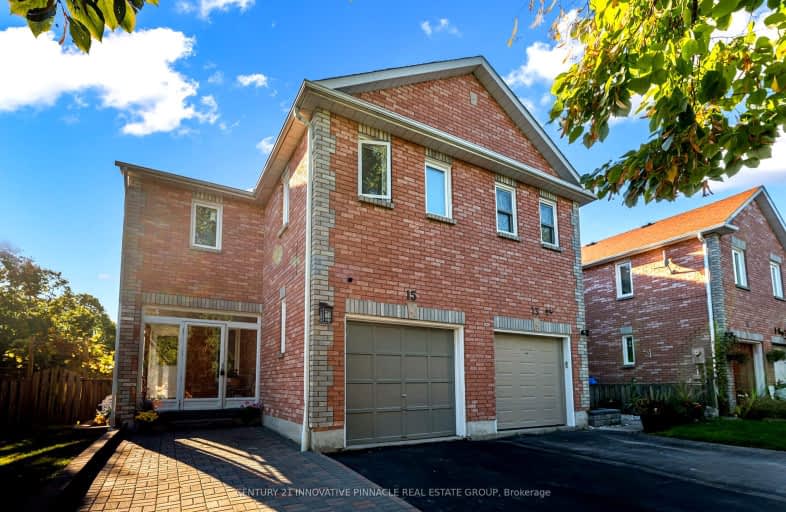
Video Tour
Car-Dependent
- Most errands require a car.
40
/100
Some Transit
- Most errands require a car.
31
/100
Somewhat Bikeable
- Most errands require a car.
45
/100

Lincoln Avenue Public School
Elementary: Public
1.54 km
Westney Heights Public School
Elementary: Public
1.07 km
Lincoln Alexander Public School
Elementary: Public
1.08 km
Eagle Ridge Public School
Elementary: Public
0.71 km
Alexander Graham Bell Public School
Elementary: Public
0.36 km
St Patrick Catholic School
Elementary: Catholic
0.23 km
École secondaire Ronald-Marion
Secondary: Public
1.73 km
Archbishop Denis O'Connor Catholic High School
Secondary: Catholic
3.28 km
Notre Dame Catholic Secondary School
Secondary: Catholic
3.18 km
Pine Ridge Secondary School
Secondary: Public
3.43 km
J Clarke Richardson Collegiate
Secondary: Public
3.19 km
Pickering High School
Secondary: Public
1.05 km
-
Kinsmen Park
Sandy Beach Rd, Pickering ON 5.54km -
Ajax Waterfront
6.54km -
Rouge National Urban Park
Zoo Rd, Toronto ON M1B 5W8 10.4km
-
RBC Royal Bank
480 Taunton Rd E (Baldwin), Whitby ON L1N 5R5 9.97km -
CIBC
80 Thickson Rd N, Whitby ON L1N 3R1 11.94km -
CIBC
510 Copper Creek Dr (Donald Cousins Parkway), Markham ON L6B 0S1 12.55km


