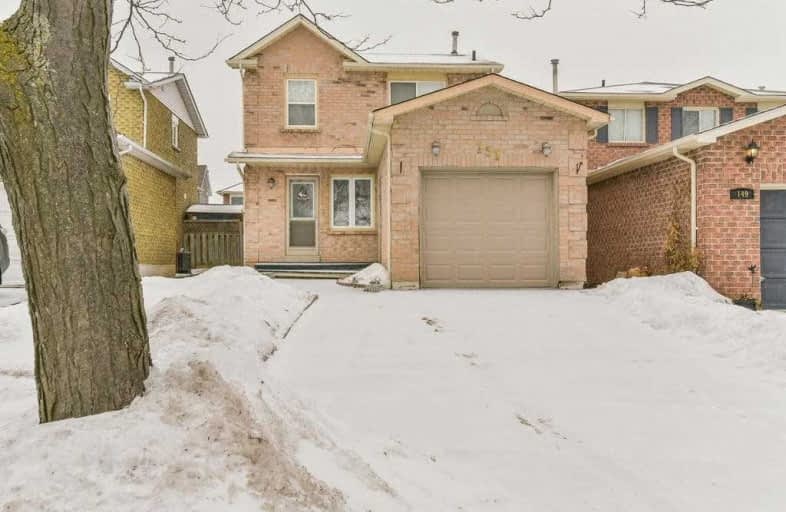Sold on Feb 16, 2019
Note: Property is not currently for sale or for rent.

-
Type: Detached
-
Style: 2-Storey
-
Lot Size: 31.22 x 109 Feet
-
Age: No Data
-
Taxes: $4,029 per year
-
Days on Site: 11 Days
-
Added: Sep 07, 2019 (1 week on market)
-
Updated:
-
Last Checked: 3 months ago
-
MLS®#: E4355489
-
Listed By: Sutton group-heritage realty inc., brokerage
Bright Spacious Detached Home Located On Quiet Crescent. This Two Storey Home Features 3 Bedrooms, 3 Bathrooms, Large Eat In Kitchen With Solid Oak Cabinets, Pantry And Walkout To 3 Tiered-Deck In Backyard, Finished Basement With 3Pc Bathroom, Newer Furnace (2015), Located Close To Rec Center, Park, Schools And Public Transit.
Extras
Include: All Window Coverings, All Electric Light Fixtures, Gas Burner & Equipment, Central Air Conditioning, Fridge, Stove, Built-In Dishwasher, Built-In Microwave, Washer, Dryer, Hot Water Tank (Rental).
Property Details
Facts for 151 Daniels Crescent, Ajax
Status
Days on Market: 11
Last Status: Sold
Sold Date: Feb 16, 2019
Closed Date: Apr 18, 2019
Expiry Date: Apr 30, 2019
Sold Price: $532,500
Unavailable Date: Feb 16, 2019
Input Date: Feb 08, 2019
Prior LSC: Sold
Property
Status: Sale
Property Type: Detached
Style: 2-Storey
Area: Ajax
Community: Central West
Availability Date: April 18, 2019
Inside
Bedrooms: 3
Bathrooms: 3
Kitchens: 1
Rooms: 6
Den/Family Room: No
Air Conditioning: Central Air
Fireplace: No
Laundry Level: Lower
Washrooms: 3
Building
Basement: Finished
Heat Type: Forced Air
Heat Source: Gas
Exterior: Brick
Water Supply: Municipal
Special Designation: Unknown
Parking
Driveway: Private
Garage Spaces: 1
Garage Type: Attached
Covered Parking Spaces: 2
Total Parking Spaces: 3
Fees
Tax Year: 2018
Tax Legal Description: Plan 40M1405 Lot 27
Taxes: $4,029
Highlights
Feature: Park
Feature: Place Of Worship
Feature: Public Transit
Feature: Rec Centre
Feature: School
Land
Cross Street: Westney & Ravenscrof
Municipality District: Ajax
Fronting On: North
Pool: None
Sewer: Sewers
Lot Depth: 109 Feet
Lot Frontage: 31.22 Feet
Additional Media
- Virtual Tour: https://tours.jeffreygunn.com/1226028?idx=1
Rooms
Room details for 151 Daniels Crescent, Ajax
| Type | Dimensions | Description |
|---|---|---|
| Living Main | 3.84 x 3.08 | Laminate, Combined W/Dining |
| Dining Main | 2.46 x 2.92 | Laminate, Combined W/Living |
| Kitchen Main | 3.01 x 5.85 | Vinyl Floor, Pantry, W/O To Patio |
| Master 2nd | 3.16 x 5.09 | Broadloom, Semi Ensuite, W/I Closet |
| 2nd Br 2nd | 2.77 x 3.16 | Laminate, Closet |
| 3rd Br 2nd | 2.54 x 4.08 | Laminate, Closet |
| Rec Bsmt | 5.63 x 6.43 | Broadloom, 3 Pc Bath |
| Laundry Bsmt | 2.52 x 1.79 | Vinyl Floor |
| XXXXXXXX | XXX XX, XXXX |
XXXX XXX XXXX |
$XXX,XXX |
| XXX XX, XXXX |
XXXXXX XXX XXXX |
$XXX,XXX |
| XXXXXXXX XXXX | XXX XX, XXXX | $532,500 XXX XXXX |
| XXXXXXXX XXXXXX | XXX XX, XXXX | $545,000 XXX XXXX |

Lester B Pearson Public School
Elementary: PublicWestney Heights Public School
Elementary: PublicAlexander Graham Bell Public School
Elementary: PublicVimy Ridge Public School
Elementary: PublicNottingham Public School
Elementary: PublicSt Patrick Catholic School
Elementary: CatholicÉcole secondaire Ronald-Marion
Secondary: PublicArchbishop Denis O'Connor Catholic High School
Secondary: CatholicNotre Dame Catholic Secondary School
Secondary: CatholicAjax High School
Secondary: PublicJ Clarke Richardson Collegiate
Secondary: PublicPickering High School
Secondary: Public- 2 bath
- 6 bed
571 Kingston Road West, Ajax, Ontario • L1S 6M1 • Central West



