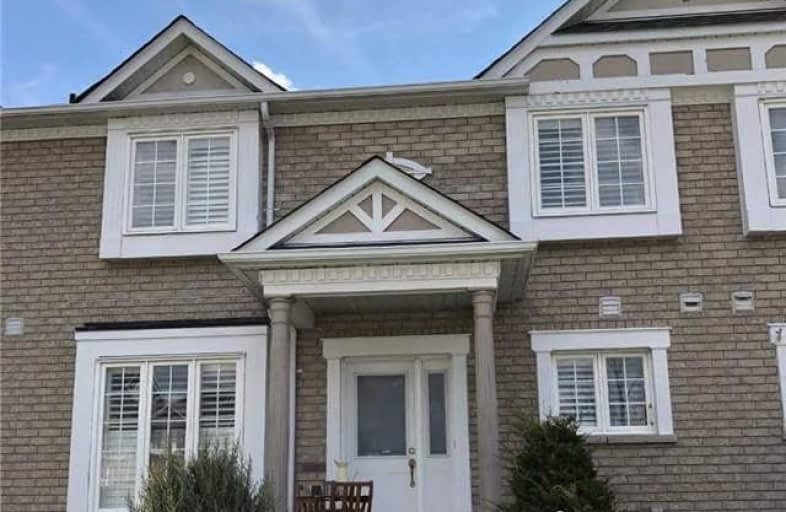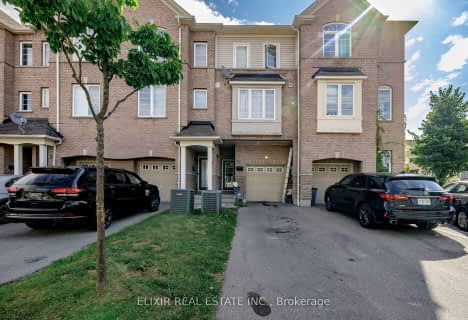
St Francis de Sales Catholic School
Elementary: Catholic
1.48 km
Lincoln Avenue Public School
Elementary: Public
1.38 km
Lincoln Alexander Public School
Elementary: Public
0.87 km
Eagle Ridge Public School
Elementary: Public
0.48 km
Alexander Graham Bell Public School
Elementary: Public
0.65 km
St Patrick Catholic School
Elementary: Catholic
0.45 km
École secondaire Ronald-Marion
Secondary: Public
1.52 km
Archbishop Denis O'Connor Catholic High School
Secondary: Catholic
3.34 km
Notre Dame Catholic Secondary School
Secondary: Catholic
3.45 km
Pine Ridge Secondary School
Secondary: Public
3.20 km
J Clarke Richardson Collegiate
Secondary: Public
3.45 km
Pickering High School
Secondary: Public
0.82 km




