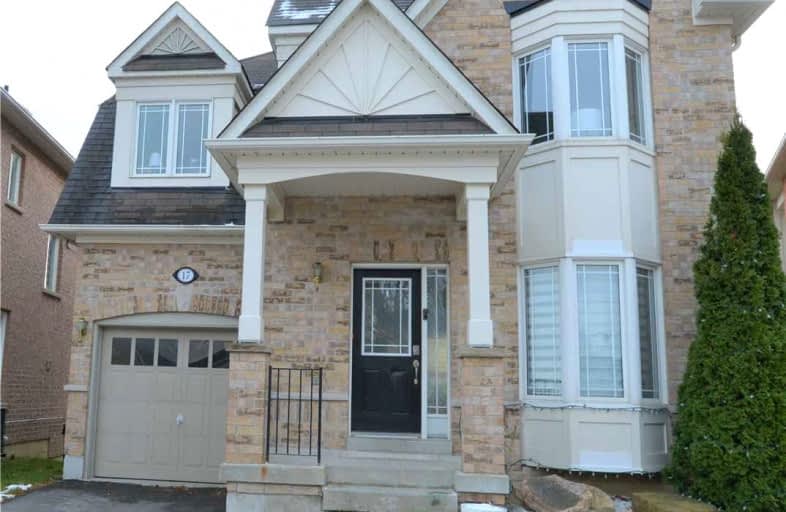
Unnamed Mulberry Meadows Public School
Elementary: Public
0.59 km
St Teresa of Calcutta Catholic School
Elementary: Catholic
2.23 km
Romeo Dallaire Public School
Elementary: Public
1.45 km
Michaëlle Jean Public School
Elementary: Public
1.75 km
Cadarackque Public School
Elementary: Public
2.80 km
da Vinci Public School Elementary Public School
Elementary: Public
1.96 km
Archbishop Denis O'Connor Catholic High School
Secondary: Catholic
3.35 km
All Saints Catholic Secondary School
Secondary: Catholic
3.40 km
Donald A Wilson Secondary School
Secondary: Public
3.39 km
Notre Dame Catholic Secondary School
Secondary: Catholic
1.74 km
Ajax High School
Secondary: Public
4.73 km
J Clarke Richardson Collegiate
Secondary: Public
1.68 km














