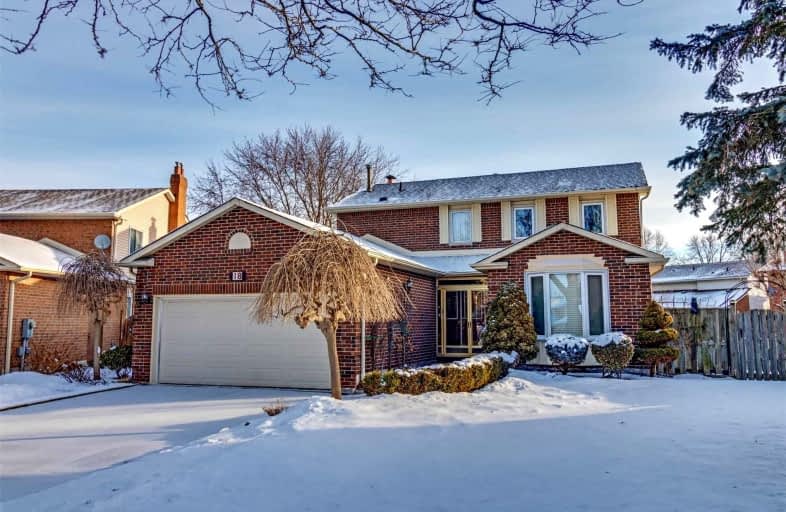
St Francis de Sales Catholic School
Elementary: Catholic
1.00 km
Lincoln Avenue Public School
Elementary: Public
0.61 km
ÉÉC Notre-Dame-de-la-Jeunesse-Ajax
Elementary: Catholic
0.60 km
Westney Heights Public School
Elementary: Public
1.05 km
Lincoln Alexander Public School
Elementary: Public
1.05 km
Roland Michener Public School
Elementary: Public
0.45 km
École secondaire Ronald-Marion
Secondary: Public
2.91 km
Archbishop Denis O'Connor Catholic High School
Secondary: Catholic
1.88 km
Notre Dame Catholic Secondary School
Secondary: Catholic
3.42 km
Ajax High School
Secondary: Public
2.68 km
J Clarke Richardson Collegiate
Secondary: Public
3.37 km
Pickering High School
Secondary: Public
1.15 km














