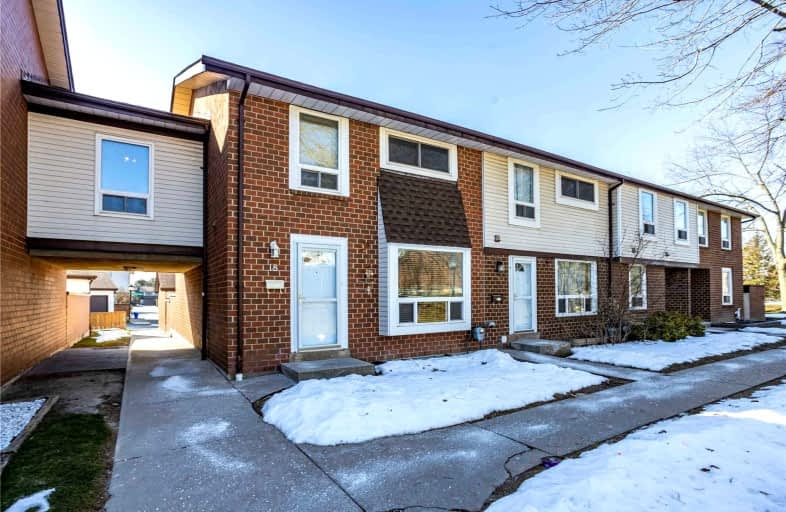
Video Tour
Car-Dependent
- Most errands require a car.
45
/100
Some Transit
- Most errands require a car.
29
/100
Somewhat Bikeable
- Most errands require a car.
43
/100

Duffin's Bay Public School
Elementary: Public
0.73 km
St James Catholic School
Elementary: Catholic
0.29 km
Bolton C Falby Public School
Elementary: Public
1.36 km
St Bernadette Catholic School
Elementary: Catholic
1.61 km
Southwood Park Public School
Elementary: Public
0.68 km
Carruthers Creek Public School
Elementary: Public
1.38 km
École secondaire Ronald-Marion
Secondary: Public
6.31 km
Archbishop Denis O'Connor Catholic High School
Secondary: Catholic
3.27 km
Notre Dame Catholic Secondary School
Secondary: Catholic
6.28 km
Ajax High School
Secondary: Public
1.70 km
J Clarke Richardson Collegiate
Secondary: Public
6.18 km
Pickering High School
Secondary: Public
4.73 km
-
Kinsmen Park
Sandy Beach Rd, Pickering ON 4.68km -
Whitby Soccer Dome
Whitby ON 8km -
Baycliffe Park
67 Baycliffe Dr, Whitby ON L1P 1W7 8.71km
-
RBC Royal Bank
320 Harwood Ave S (Hardwood And Bayly), Ajax ON L1S 2J1 1.75km -
TD Bank Financial Group
15 Westney Rd N (Kingston Rd), Ajax ON L1T 1P4 3.89km -
Scotiabank
1991 Salem Rd N, Ajax ON L1T 0J9 7.73km

