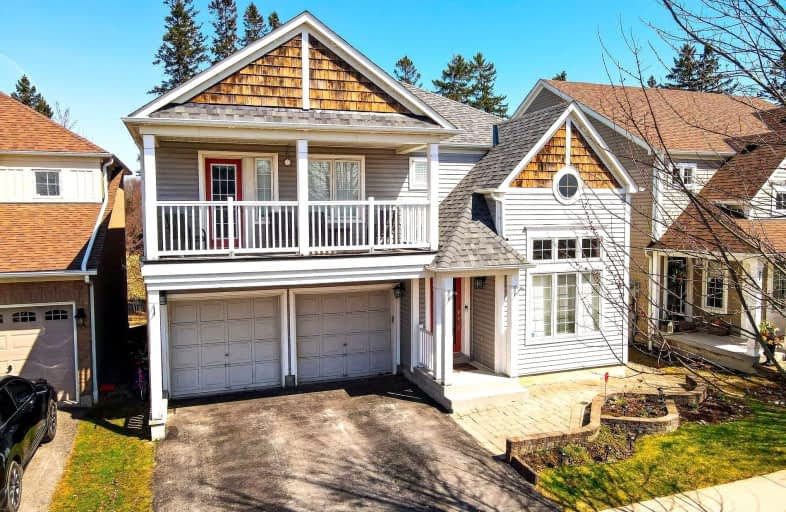
St James Catholic School
Elementary: Catholic
2.78 km
Bolton C Falby Public School
Elementary: Public
2.56 km
St Bernadette Catholic School
Elementary: Catholic
2.64 km
Cadarackque Public School
Elementary: Public
3.30 km
Southwood Park Public School
Elementary: Public
2.05 km
Carruthers Creek Public School
Elementary: Public
1.69 km
Archbishop Denis O'Connor Catholic High School
Secondary: Catholic
3.65 km
Henry Street High School
Secondary: Public
4.93 km
All Saints Catholic Secondary School
Secondary: Catholic
6.49 km
Donald A Wilson Secondary School
Secondary: Public
6.30 km
Ajax High School
Secondary: Public
2.51 km
J Clarke Richardson Collegiate
Secondary: Public
6.14 km











