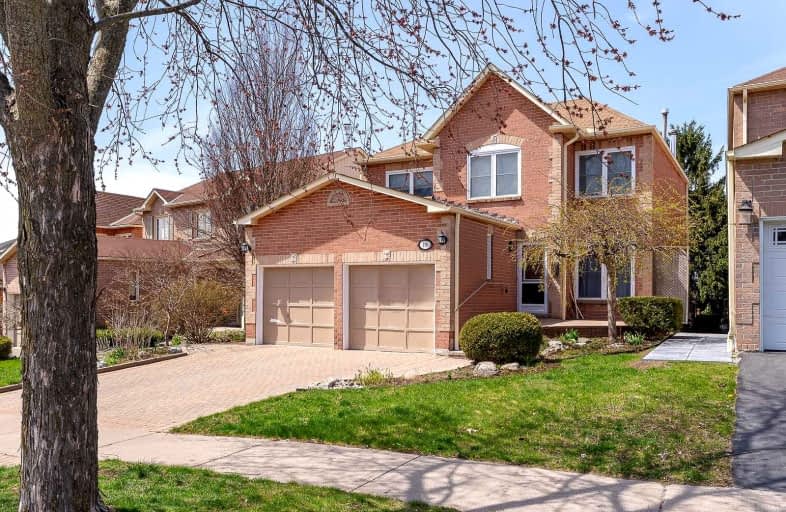
3D Walkthrough

Dr Roberta Bondar Public School
Elementary: Public
0.15 km
St Teresa of Calcutta Catholic School
Elementary: Catholic
0.60 km
Applecroft Public School
Elementary: Public
0.49 km
St Jude Catholic School
Elementary: Catholic
0.52 km
St Catherine of Siena Catholic School
Elementary: Catholic
0.50 km
Terry Fox Public School
Elementary: Public
0.33 km
École secondaire Ronald-Marion
Secondary: Public
3.97 km
Archbishop Denis O'Connor Catholic High School
Secondary: Catholic
1.70 km
Notre Dame Catholic Secondary School
Secondary: Catholic
1.55 km
Ajax High School
Secondary: Public
3.27 km
J Clarke Richardson Collegiate
Secondary: Public
1.48 km
Pickering High School
Secondary: Public
2.55 km













