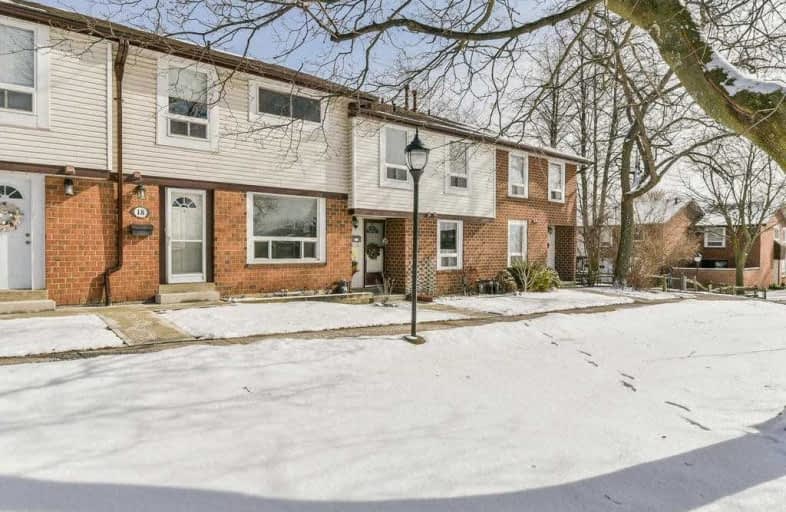Sold on Feb 16, 2019
Note: Property is not currently for sale or for rent.

-
Type: Condo Townhouse
-
Style: 2-Storey
-
Size: 1200 sqft
-
Pets: Restrict
-
Age: No Data
-
Taxes: $2,730 per year
-
Maintenance Fees: 515.75 /mo
-
Days on Site: 2 Days
-
Added: Sep 07, 2019 (2 days on market)
-
Updated:
-
Last Checked: 3 months ago
-
MLS®#: E4359249
-
Listed By: Royal lepage connect realty, brokerage
Well Maintained Townhouse *****Double Car Garage***** Garage Door Opener & 2- Remotes.*Brand New 4-Pc Bathroom Vanity, Taps, Toilet, & Mirror*, *Large Eat In Kitchen With Lots Of Cupboards *Kitchen / Living / Dining /3rd Bedroom And Hallway All Freshly Painted*. All Principle Rooms Have Large Windows Giving A Ton Of Light. *Super Family Location* , Close To Schools, Community Centre, Ttc, & 401. Steps To The Lake, Walking & Biking Trails.
Extras
Fridge, Gas Stove, Built-In Dishwasher, Washer, Dryer, All Window Coverings, Electrical Light Fixtures, Gas Burner & Equipment, Central Air, Garage Door Opener & 2 Remotes, Hot Water Tank (Rental)
Property Details
Facts for 18 Patience Lane, Ajax
Status
Days on Market: 2
Last Status: Sold
Sold Date: Feb 16, 2019
Closed Date: Mar 29, 2019
Expiry Date: Apr 30, 2019
Sold Price: $410,000
Unavailable Date: Feb 16, 2019
Input Date: Feb 14, 2019
Property
Status: Sale
Property Type: Condo Townhouse
Style: 2-Storey
Size (sq ft): 1200
Area: Ajax
Community: South East
Availability Date: April/May/Tba
Inside
Bedrooms: 3
Bathrooms: 2
Kitchens: 1
Rooms: 6
Den/Family Room: No
Patio Terrace: None
Unit Exposure: North
Air Conditioning: Central Air
Fireplace: No
Laundry Level: Lower
Ensuite Laundry: Yes
Washrooms: 2
Building
Stories: 1
Basement: Finished
Heat Type: Forced Air
Heat Source: Gas
Exterior: Alum Siding
Exterior: Brick
Physically Handicapped-Equipped: N
Special Designation: Unknown
Parking
Parking Included: Yes
Garage Type: Detached
Parking Designation: Owned
Parking Features: None
Parking Type2: Owned
Total Parking Spaces: 2
Garage: 2
Locker
Locker: None
Fees
Tax Year: 2018
Taxes Included: No
Building Insurance Included: Yes
Cable Included: Yes
Central A/C Included: No
Common Elements Included: Yes
Heating Included: No
Hydro Included: No
Water Included: Yes
Taxes: $2,730
Highlights
Amenity: Bbqs Allowed
Amenity: Visitor Parking
Land
Cross Street: Harwood & Clover Rid
Municipality District: Ajax
Condo
Condo Registry Office: OCP/
Condo Corp#: 4
Property Management: Guardian Property 905-427-8535
Additional Media
- Virtual Tour: https://tours.jeffreygunn.com/1229920?idx=1
Rooms
Room details for 18 Patience Lane, Ajax
| Type | Dimensions | Description |
|---|---|---|
| Kitchen Main | 2.75 x 5.73 | W/O To Garage, Eat-In Kitchen, Vinyl Floor |
| Dining Main | 3.52 x 2.99 | Combined W/Living, Open Concept, Broadloom |
| Living Main | 3.52 x 4.00 | Combined W/Dining, Open Concept, Broadloom |
| Master 2nd | 3.52 x 4.60 | Large Closet, Large Window, Broadloom |
| 2nd Br 2nd | 2.44 x 3.70 | Double Closet, Broadloom |
| 3rd Br 2nd | 2.76 x 3.40 | Closet, Closet Organizers, Broadloom |
| Rec Bsmt | 3.33 x 6.00 | B/I Bar, B/I Shelves, Broadloom |
| Laundry Bsmt | 4.28 x 5.25 | Folding Door, Combined W/Rec |
| XXXXXXXX | XXX XX, XXXX |
XXXX XXX XXXX |
$XXX,XXX |
| XXX XX, XXXX |
XXXXXX XXX XXXX |
$XXX,XXX |
| XXXXXXXX XXXX | XXX XX, XXXX | $410,000 XXX XXXX |
| XXXXXXXX XXXXXX | XXX XX, XXXX | $413,000 XXX XXXX |

Duffin's Bay Public School
Elementary: PublicSt James Catholic School
Elementary: CatholicBolton C Falby Public School
Elementary: PublicSt Bernadette Catholic School
Elementary: CatholicSouthwood Park Public School
Elementary: PublicCarruthers Creek Public School
Elementary: PublicÉcole secondaire Ronald-Marion
Secondary: PublicArchbishop Denis O'Connor Catholic High School
Secondary: CatholicNotre Dame Catholic Secondary School
Secondary: CatholicAjax High School
Secondary: PublicJ Clarke Richardson Collegiate
Secondary: PublicPickering High School
Secondary: Public

