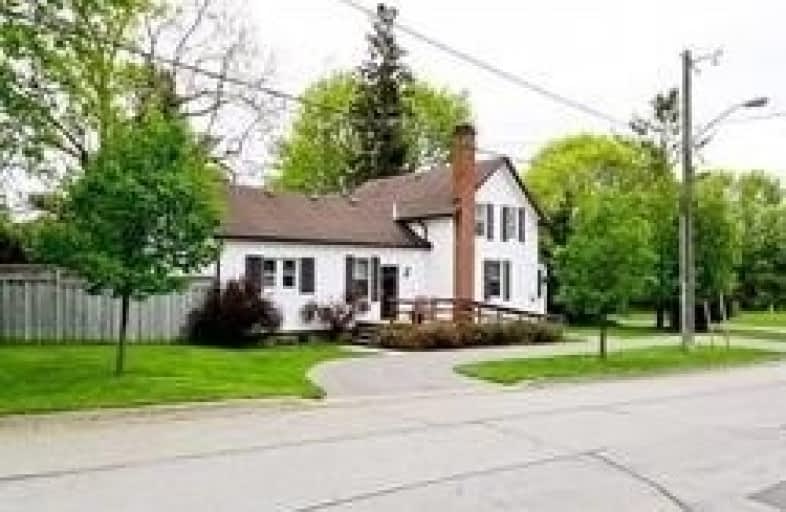Sold on Sep 13, 2019
Note: Property is not currently for sale or for rent.

-
Type: Detached
-
Style: 2-Storey
-
Lot Size: 60.01 x 161.69 Feet
-
Age: 100+ years
-
Taxes: $3,569 per year
-
Days on Site: 56 Days
-
Added: Sep 13, 2019 (1 month on market)
-
Updated:
-
Last Checked: 2 months ago
-
MLS®#: E4523170
-
Listed By: Sutton group-heritage realty inc., brokerage
Location! Location! Charming Pickering Village 4 Bedroom Home!! Lots Of Original Character, Front Covered Porch, Large Kitchen With Walkout To Gorgeous Fenced Backyard, Main Floor Master Bedroom With Shower, 3 Large Bedrooms On Upper Level With Original Wood Staircase Railing. Wheel Chair Ramp And 4 Car Private Circular Driveway('10), Exterior Siding('14), Kitchen Counter('16), Eaves Trough('14), Oil Tank('11). Close To Duffins Creek, E-Z Access To 401
Extras
Back Deck And Patio. Fridge, Stove, Washer, Dryer, All Elf's, Close To Village Shops, Schools, Churches, Hwy 401 & Go Station. New Kitchen Sub Floor('06), Owned Hot Water Heater('06).
Property Details
Facts for 19 Elizabeth Street, Ajax
Status
Days on Market: 56
Last Status: Sold
Sold Date: Sep 13, 2019
Closed Date: Oct 04, 2019
Expiry Date: Oct 31, 2019
Sold Price: $475,000
Unavailable Date: Sep 13, 2019
Input Date: Jul 19, 2019
Property
Status: Sale
Property Type: Detached
Style: 2-Storey
Age: 100+
Area: Ajax
Community: Central West
Availability Date: 30 Days Tba
Inside
Bedrooms: 4
Bathrooms: 2
Kitchens: 1
Rooms: 7
Den/Family Room: No
Air Conditioning: None
Fireplace: Yes
Laundry Level: Main
Central Vacuum: N
Washrooms: 2
Utilities
Electricity: Yes
Gas: Yes
Cable: Yes
Telephone: Yes
Building
Basement: Part Bsmt
Heat Type: Forced Air
Heat Source: Oil
Exterior: Alum Siding
Elevator: N
Water Supply: Municipal
Special Designation: Unknown
Parking
Driveway: Private
Garage Type: None
Covered Parking Spaces: 4
Total Parking Spaces: 4
Fees
Tax Year: 2018
Tax Legal Description: Lt 5 Pl 68 Village Of Pickering;Pt Lt 4 Pl 68 **
Taxes: $3,569
Highlights
Feature: Fenced Yard
Feature: Grnbelt/Conserv
Feature: Library
Feature: Public Transit
Feature: School
Land
Cross Street: Hwy #2
Municipality District: Ajax
Fronting On: West
Pool: None
Sewer: Sewers
Lot Depth: 161.69 Feet
Lot Frontage: 60.01 Feet
Lot Irregularities: Corner Lot
Zoning: Residential
Additional Media
- Virtual Tour: http://www.rephotography.ca/Slideshows/1905/19Elizabeth/index.html#3
Rooms
Room details for 19 Elizabeth Street, Ajax
| Type | Dimensions | Description |
|---|---|---|
| Living Main | 3.38 x 5.31 | |
| Master Main | 3.21 x 5.30 | |
| Kitchen Main | 4.28 x 5.24 | |
| Dining Main | 3.62 x 5.18 | |
| 2nd Br 2nd | 2.91 x 4.17 | |
| 3rd Br 2nd | 2.61 x 5.30 | |
| 4th Br 2nd | 4.50 x 9.01 |
| XXXXXXXX | XXX XX, XXXX |
XXXX XXX XXXX |
$XXX,XXX |
| XXX XX, XXXX |
XXXXXX XXX XXXX |
$XXX,XXX | |
| XXXXXXXX | XXX XX, XXXX |
XXXXXXX XXX XXXX |
|
| XXX XX, XXXX |
XXXXXX XXX XXXX |
$XXX,XXX | |
| XXXXXXXX | XXX XX, XXXX |
XXXXXXX XXX XXXX |
|
| XXX XX, XXXX |
XXXXXX XXX XXXX |
$XXX,XXX |
| XXXXXXXX XXXX | XXX XX, XXXX | $475,000 XXX XXXX |
| XXXXXXXX XXXXXX | XXX XX, XXXX | $525,000 XXX XXXX |
| XXXXXXXX XXXXXXX | XXX XX, XXXX | XXX XXXX |
| XXXXXXXX XXXXXX | XXX XX, XXXX | $574,900 XXX XXXX |
| XXXXXXXX XXXXXXX | XXX XX, XXXX | XXX XXXX |
| XXXXXXXX XXXXXX | XXX XX, XXXX | $649,900 XXX XXXX |

St Francis de Sales Catholic School
Elementary: CatholicLincoln Avenue Public School
Elementary: PublicLincoln Alexander Public School
Elementary: PublicEagle Ridge Public School
Elementary: PublicAlexander Graham Bell Public School
Elementary: PublicSt Patrick Catholic School
Elementary: CatholicÉcole secondaire Ronald-Marion
Secondary: PublicArchbishop Denis O'Connor Catholic High School
Secondary: CatholicNotre Dame Catholic Secondary School
Secondary: CatholicPine Ridge Secondary School
Secondary: PublicJ Clarke Richardson Collegiate
Secondary: PublicPickering High School
Secondary: Public- 2 bath
- 6 bed
571 Kingston Road West, Ajax, Ontario • L1S 6M1 • Central West



