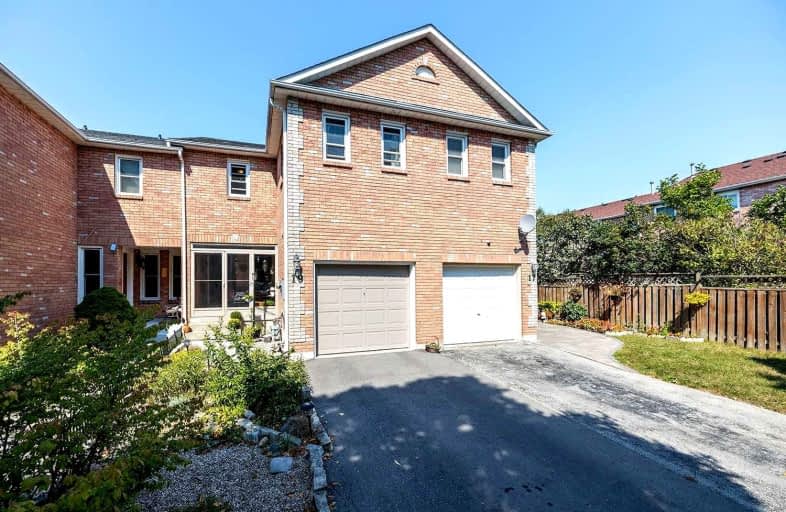Sold on Sep 29, 2022
Note: Property is not currently for sale or for rent.

-
Type: Att/Row/Twnhouse
-
Style: 2-Storey
-
Size: 1500 sqft
-
Lot Size: 20.01 x 145.37 Feet
-
Age: No Data
-
Taxes: $4,254 per year
-
Days on Site: 20 Days
-
Added: Sep 09, 2022 (2 weeks on market)
-
Updated:
-
Last Checked: 3 months ago
-
MLS®#: E5758318
-
Listed By: Royal lepage frank real estate, brokerage
Welcome Home To Your Lovely All Brick Townhouse In Highly Sought After Neighborhood Of Westney Heights. Boasting 3 Generous Sized Bdrms & An Amazing Primary W/4 Pce Ensuite & W/I Closet! Beautiful Sunrm Ushers You Into The Spacious Liv Rm, & Din Rm For Sumptuous Meals! Priv Family Rm Is Next To Eat-In Kit W/ W/O To Bbq Deck, Patio & English Style Garden (No Lawn To Cut!) Easy Walk To Public, Catholic, Montessori, F-Immer Schools, Parks, Golf & Amenities!
Extras
Incl: All Elfs, Ceiling Fans, Win Coverings, & Sunrm Glass Panes. Fridge, Stove, Washer, Dryer, Gdo & Rems, Forced Air Gas Furnace, Cac. All In Working Order & Sold As Is Cond. Hot Water Tank(R) Excl: Bthrm Mirror, Shelves & Bookcases
Property Details
Facts for 19 Thorp Crescent, Ajax
Status
Days on Market: 20
Last Status: Sold
Sold Date: Sep 29, 2022
Closed Date: Nov 18, 2022
Expiry Date: Mar 10, 2023
Sold Price: $820,000
Unavailable Date: Sep 29, 2022
Input Date: Sep 09, 2022
Prior LSC: Listing with no contract changes
Property
Status: Sale
Property Type: Att/Row/Twnhouse
Style: 2-Storey
Size (sq ft): 1500
Area: Ajax
Community: Central West
Availability Date: 60/90 Tba
Inside
Bedrooms: 4
Bathrooms: 3
Kitchens: 1
Rooms: 9
Den/Family Room: Yes
Air Conditioning: Central Air
Fireplace: No
Washrooms: 3
Utilities
Electricity: Yes
Gas: Yes
Cable: Yes
Telephone: Yes
Building
Basement: Full
Heat Type: Forced Air
Heat Source: Gas
Exterior: Brick
Water Supply: Municipal
Special Designation: Unknown
Parking
Driveway: Private
Garage Spaces: 1
Garage Type: Attached
Covered Parking Spaces: 2
Total Parking Spaces: 3
Fees
Tax Year: 2022
Tax Legal Description: Plan40M1658 Pt Blk 261 Now Rp 40R13846***
Taxes: $4,254
Highlights
Feature: Fenced Yard
Feature: Golf
Feature: Park
Feature: Public Transit
Feature: Rec Centre
Feature: School
Land
Cross Street: Delaney - Church
Municipality District: Ajax
Fronting On: North
Pool: None
Sewer: Sewers
Lot Depth: 145.37 Feet
Lot Frontage: 20.01 Feet
Zoning: Residential - R3
Additional Media
- Virtual Tour: https://unbranded.youriguide.com/19_thorp_crescent_ajax_on/
Rooms
Room details for 19 Thorp Crescent, Ajax
| Type | Dimensions | Description |
|---|---|---|
| Kitchen Main | 2.72 x 5.13 | Laminate, Walk-Out, Eat-In Kitchen |
| Dining Main | 2.72 x 2.87 | Hardwood Floor, Combined W/Living, Ceiling Fan |
| Living Main | 4.39 x 3.33 | Hardwood Floor, Combined W/Dining, Open Concept |
| Family Main | 2.95 x 4.88 | Hardwood Floor, Window, O/Looks Backyard |
| Sunroom Main | 2.54 x 2.18 | Concrete Floor, Window, O/Looks Frontyard |
| Prim Bdrm 2nd | 3.00 x 5.92 | Broadloom, W/I Closet, 4 Pc Ensuite |
| 2nd Br 2nd | 2.69 x 3.73 | Broadloom, W/I Closet, Ceiling Fan |
| 3rd Br 2nd | 2.95 x 3.91 | Broadloom, Double Closet, Ceiling Fan |
| 4th Br 2nd | 2.69 x 4.39 | Laminate, O/Looks Frontyard, Window |
| Laundry Bsmt | - | Concrete Floor |
| XXXXXXXX | XXX XX, XXXX |
XXXX XXX XXXX |
$XXX,XXX |
| XXX XX, XXXX |
XXXXXX XXX XXXX |
$XXX,XXX |
| XXXXXXXX XXXX | XXX XX, XXXX | $820,000 XXX XXXX |
| XXXXXXXX XXXXXX | XXX XX, XXXX | $845,900 XXX XXXX |

Lincoln Avenue Public School
Elementary: PublicWestney Heights Public School
Elementary: PublicLincoln Alexander Public School
Elementary: PublicEagle Ridge Public School
Elementary: PublicAlexander Graham Bell Public School
Elementary: PublicSt Patrick Catholic School
Elementary: CatholicÉcole secondaire Ronald-Marion
Secondary: PublicArchbishop Denis O'Connor Catholic High School
Secondary: CatholicNotre Dame Catholic Secondary School
Secondary: CatholicPine Ridge Secondary School
Secondary: PublicJ Clarke Richardson Collegiate
Secondary: PublicPickering High School
Secondary: Public- 4 bath
- 4 bed
- 1500 sqft
20 Lawrencetown Street, Ajax, Ontario • L1S 0B8 • South West



