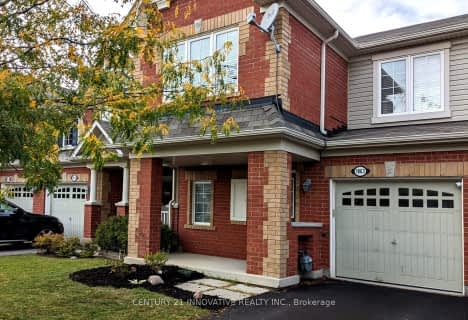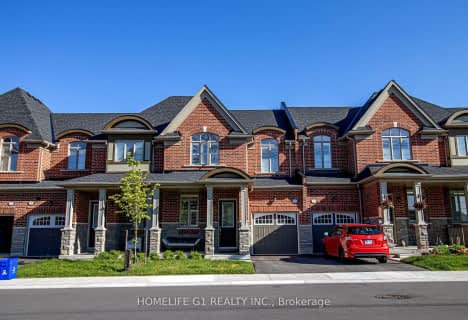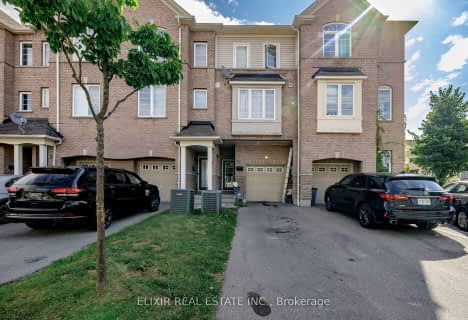
3D Walkthrough

Lincoln Avenue Public School
Elementary: Public
1.62 km
Westney Heights Public School
Elementary: Public
1.18 km
Lincoln Alexander Public School
Elementary: Public
1.14 km
Eagle Ridge Public School
Elementary: Public
0.65 km
Alexander Graham Bell Public School
Elementary: Public
0.41 km
St Patrick Catholic School
Elementary: Catholic
0.34 km
École secondaire Ronald-Marion
Secondary: Public
1.65 km
Archbishop Denis O'Connor Catholic High School
Secondary: Catholic
3.39 km
Notre Dame Catholic Secondary School
Secondary: Catholic
3.25 km
Pine Ridge Secondary School
Secondary: Public
3.36 km
J Clarke Richardson Collegiate
Secondary: Public
3.26 km
Pickering High School
Secondary: Public
1.10 km













