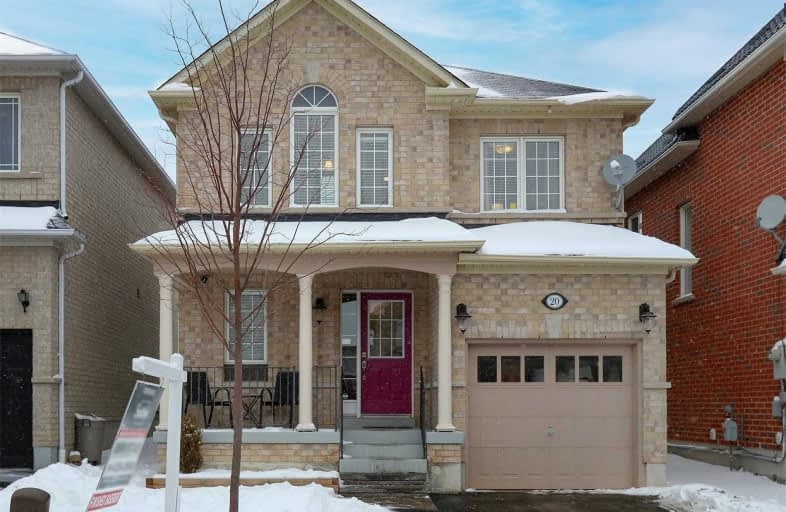
Unnamed Mulberry Meadows Public School
Elementary: Public
0.66 km
Romeo Dallaire Public School
Elementary: Public
1.43 km
Michaëlle Jean Public School
Elementary: Public
1.77 km
St Josephine Bakhita Catholic Elementary School
Elementary: Catholic
2.17 km
Cadarackque Public School
Elementary: Public
2.87 km
da Vinci Public School Elementary Public School
Elementary: Public
2.00 km
Archbishop Denis O'Connor Catholic High School
Secondary: Catholic
3.43 km
All Saints Catholic Secondary School
Secondary: Catholic
3.32 km
Donald A Wilson Secondary School
Secondary: Public
3.31 km
Notre Dame Catholic Secondary School
Secondary: Catholic
1.82 km
Ajax High School
Secondary: Public
4.80 km
J Clarke Richardson Collegiate
Secondary: Public
1.76 km














