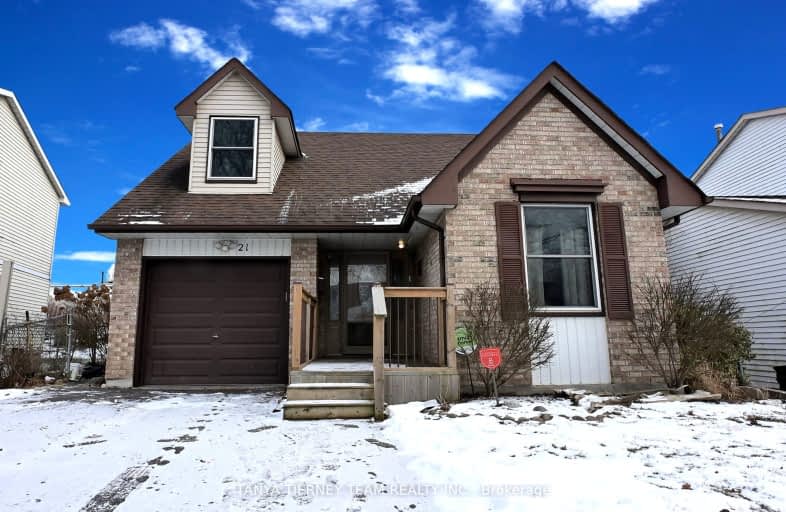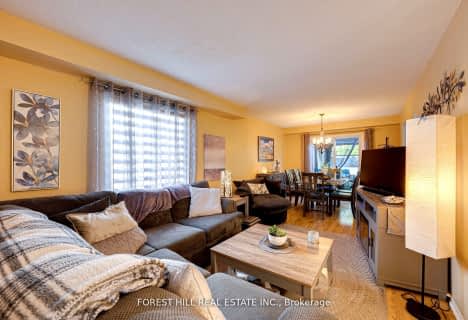Very Walkable
- Most errands can be accomplished on foot.
70
/100
Some Transit
- Most errands require a car.
27
/100
Somewhat Bikeable
- Most errands require a car.
42
/100

Duffin's Bay Public School
Elementary: Public
0.34 km
Lakeside Public School
Elementary: Public
0.49 km
St James Catholic School
Elementary: Catholic
0.72 km
Bolton C Falby Public School
Elementary: Public
1.77 km
St Bernadette Catholic School
Elementary: Catholic
1.99 km
Southwood Park Public School
Elementary: Public
1.46 km
École secondaire Ronald-Marion
Secondary: Public
5.85 km
Archbishop Denis O'Connor Catholic High School
Secondary: Catholic
3.53 km
Notre Dame Catholic Secondary School
Secondary: Catholic
6.47 km
Ajax High School
Secondary: Public
2.14 km
J Clarke Richardson Collegiate
Secondary: Public
6.38 km
Pickering High School
Secondary: Public
4.40 km
-
Ajax Waterfront
1.88km -
Balsdon Park
Pickering ON 4.89km -
Central Park
Michael Blvd, Whitby ON 7.5km
-
CoinFlip Bitcoin ATM
65 Kingston Rd E, Ajax ON L1S 7J4 3.9km -
CIBC
1895 Glenanna Rd (at Kingston Rd.), Pickering ON L1V 7K1 5.19km -
Lendcare Financial Svc
1315 Pickering Pky, Pickering ON L1V 7G5 5.27km







