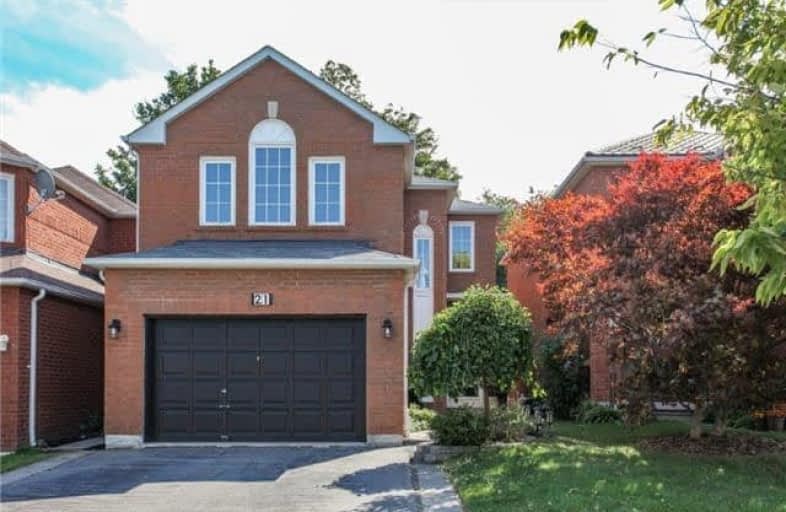
Dr Roberta Bondar Public School
Elementary: Public
0.61 km
St Teresa of Calcutta Catholic School
Elementary: Catholic
0.94 km
Applecroft Public School
Elementary: Public
0.52 km
St Jude Catholic School
Elementary: Catholic
0.63 km
St Catherine of Siena Catholic School
Elementary: Catholic
0.98 km
Terry Fox Public School
Elementary: Public
0.33 km
École secondaire Ronald-Marion
Secondary: Public
4.24 km
Archbishop Denis O'Connor Catholic High School
Secondary: Catholic
1.24 km
Notre Dame Catholic Secondary School
Secondary: Catholic
1.84 km
Ajax High School
Secondary: Public
2.84 km
J Clarke Richardson Collegiate
Secondary: Public
1.75 km
Pickering High School
Secondary: Public
2.70 km




