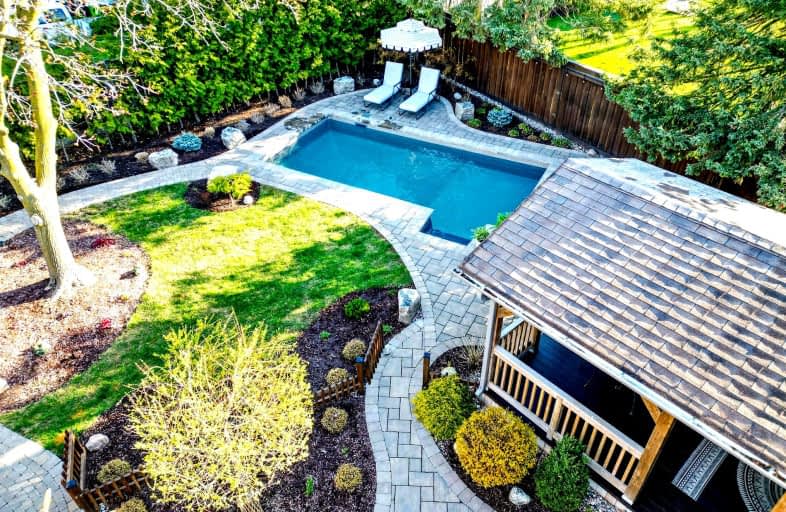Very Walkable
- Most errands can be accomplished on foot.
77
/100
Good Transit
- Some errands can be accomplished by public transportation.
56
/100
Somewhat Bikeable
- Most errands require a car.
34
/100

St Francis de Sales Catholic School
Elementary: Catholic
0.64 km
Lincoln Avenue Public School
Elementary: Public
0.34 km
ÉÉC Notre-Dame-de-la-Jeunesse-Ajax
Elementary: Catholic
0.88 km
Westney Heights Public School
Elementary: Public
1.31 km
Lincoln Alexander Public School
Elementary: Public
0.88 km
Roland Michener Public School
Elementary: Public
0.69 km
École secondaire Ronald-Marion
Secondary: Public
2.71 km
Archbishop Denis O'Connor Catholic High School
Secondary: Catholic
2.21 km
Notre Dame Catholic Secondary School
Secondary: Catholic
3.79 km
Ajax High School
Secondary: Public
2.82 km
J Clarke Richardson Collegiate
Secondary: Public
3.74 km
Pickering High School
Secondary: Public
0.98 km
-
Ajax Rotary Park
177 Lake Drwy W (Bayly), Ajax ON L1S 7J1 4.13km -
Ajax Waterfront
4.8km -
Country Lane Park
Whitby ON 8.42km
-
RBC Royal Bank
714 Rossland Rd E (Garden), Whitby ON L1N 9L3 10.13km -
TD Bank Financial Group
299 Port Union Rd, Scarborough ON M1C 2L3 10.34km -
CIBC
1519 Dundas St E, Whitby ON L1N 2K6 11.07km













