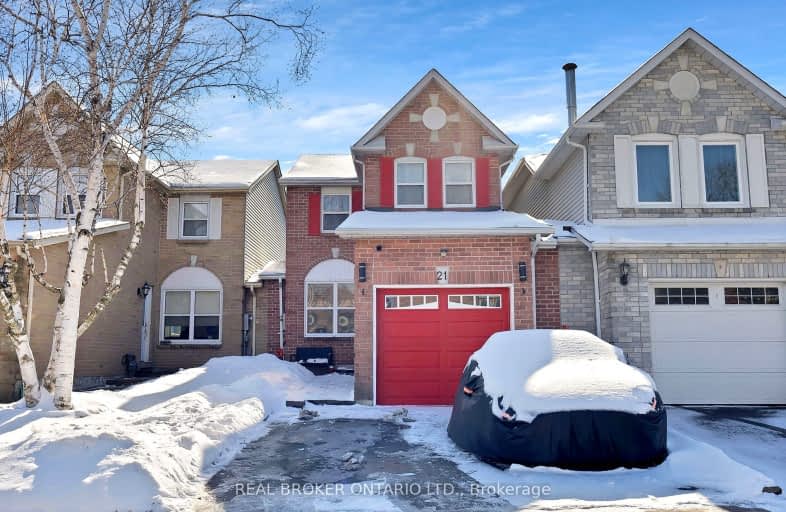Very Walkable
- Most errands can be accomplished on foot.
79
/100
Good Transit
- Some errands can be accomplished by public transportation.
50
/100
Bikeable
- Some errands can be accomplished on bike.
55
/100

Lord Elgin Public School
Elementary: Public
0.76 km
ÉÉC Notre-Dame-de-la-Jeunesse-Ajax
Elementary: Catholic
0.88 km
Dr Roberta Bondar Public School
Elementary: Public
0.99 km
Applecroft Public School
Elementary: Public
0.50 km
St Jude Catholic School
Elementary: Catholic
0.55 km
Terry Fox Public School
Elementary: Public
1.04 km
École secondaire Ronald-Marion
Secondary: Public
3.77 km
Archbishop Denis O'Connor Catholic High School
Secondary: Catholic
1.07 km
Notre Dame Catholic Secondary School
Secondary: Catholic
2.50 km
Ajax High School
Secondary: Public
2.47 km
J Clarke Richardson Collegiate
Secondary: Public
2.43 km
Pickering High School
Secondary: Public
2.11 km
-
Ajax Waterfront
4.74km -
Balsdon Park
Pickering ON 6.08km -
Whitby Soccer Dome
695 Rossland Rd W, Whitby ON L1R 2P2 6.29km
-
TD Bank Financial Group
83 Williamson Dr W (Westney Road), Ajax ON L1T 0K9 2.61km -
TD Canada Trust ATM
83 Williamson Dr W, Ajax ON L1T 0K9 2.61km -
TD Canada Trust Branch and ATM
1961 Salem Rd N, Ajax ON L1T 0J9 3.8km






