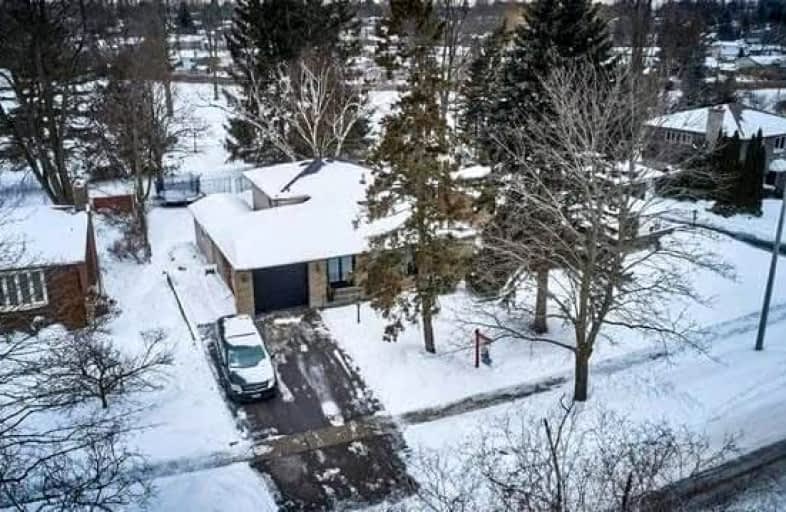
Video Tour
Car-Dependent
- Most errands require a car.
38
/100
Some Transit
- Most errands require a car.
35
/100
Somewhat Bikeable
- Most errands require a car.
40
/100

Duffin's Bay Public School
Elementary: Public
1.52 km
St James Catholic School
Elementary: Catholic
1.09 km
Bolton C Falby Public School
Elementary: Public
0.83 km
St Bernadette Catholic School
Elementary: Catholic
1.05 km
Southwood Park Public School
Elementary: Public
0.16 km
Carruthers Creek Public School
Elementary: Public
0.58 km
Archbishop Denis O'Connor Catholic High School
Secondary: Catholic
2.66 km
Donald A Wilson Secondary School
Secondary: Public
7.32 km
Notre Dame Catholic Secondary School
Secondary: Catholic
5.67 km
Ajax High School
Secondary: Public
1.06 km
J Clarke Richardson Collegiate
Secondary: Public
5.56 km
Pickering High School
Secondary: Public
4.60 km
-
Kinsmen Park
Sandy Beach Rd, Pickering ON 5.26km -
Whitby Soccer Dome
Whitby ON 7.19km -
Baycliffe Park
67 Baycliffe Dr, Whitby ON L1P 1W7 7.92km
-
RBC Royal Bank
320 Harwood Ave S (Hardwood And Bayly), Ajax ON L1S 2J1 1.27km -
TD Bank Financial Group
15 Westney Rd N (Kingston Rd), Ajax ON L1T 1P4 3.54km -
RBC Royal Bank
714 Rossland Rd E (Garden), Whitby ON L1N 9L3 9.16km













