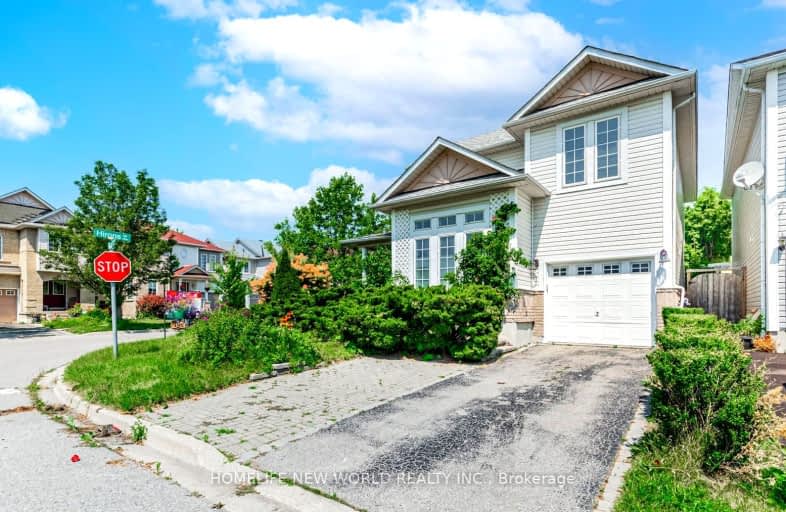Car-Dependent
- Most errands require a car.
25
/100
Some Transit
- Most errands require a car.
35
/100
Somewhat Bikeable
- Most errands require a car.
38
/100

Duffin's Bay Public School
Elementary: Public
2.15 km
St James Catholic School
Elementary: Catholic
1.71 km
Bolton C Falby Public School
Elementary: Public
0.97 km
St Bernadette Catholic School
Elementary: Catholic
1.08 km
Southwood Park Public School
Elementary: Public
0.75 km
Carruthers Creek Public School
Elementary: Public
0.10 km
Archbishop Denis O'Connor Catholic High School
Secondary: Catholic
2.44 km
Donald A Wilson Secondary School
Secondary: Public
6.70 km
Notre Dame Catholic Secondary School
Secondary: Catholic
5.37 km
Ajax High School
Secondary: Public
0.98 km
J Clarke Richardson Collegiate
Secondary: Public
5.25 km
Pickering High School
Secondary: Public
4.76 km
-
Rotary Park
Ajax ON L1S 1L3 0.92km -
Ajax Waterfront
1.51km -
Ajax Rotary Park
177 Lake Drwy W (Bayly), Ajax ON L1S 7J1 3.38km
-
RBC Royal Bank
320 Harwood Ave S (Hardwood And Bayly), Ajax ON L1S 2J1 1.34km -
RBC Royal Bank
2 Harwood Ave S (Hwy 2), Ajax ON L1S 7L8 2.92km -
TD Bank Financial Group
15 Westney Rd N (Kingston Rd), Ajax ON L1T 1P4 3.55km














