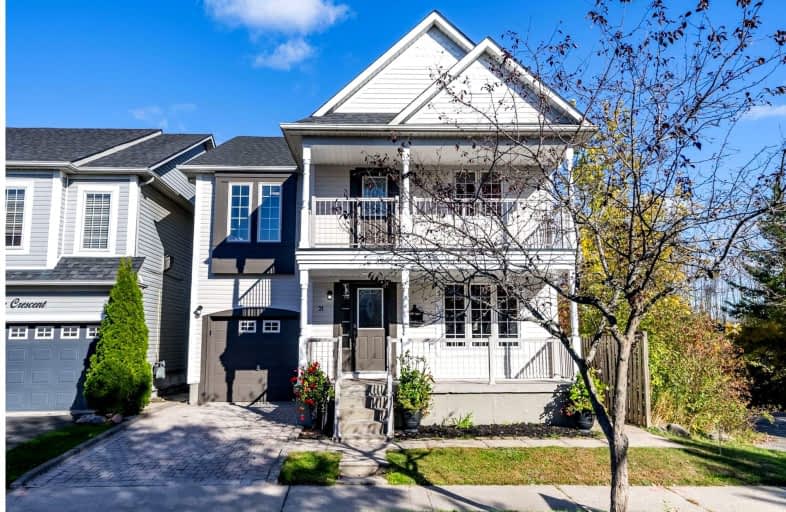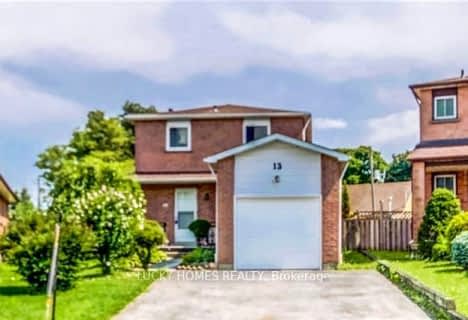Car-Dependent
- Most errands require a car.
33
/100
Some Transit
- Most errands require a car.
33
/100
Somewhat Bikeable
- Most errands require a car.
38
/100

Duffin's Bay Public School
Elementary: Public
2.20 km
St James Catholic School
Elementary: Catholic
1.74 km
Bolton C Falby Public School
Elementary: Public
1.14 km
St Bernadette Catholic School
Elementary: Catholic
1.25 km
Southwood Park Public School
Elementary: Public
0.80 km
Carruthers Creek Public School
Elementary: Public
0.27 km
Archbishop Denis O'Connor Catholic High School
Secondary: Catholic
2.58 km
Donald A Wilson Secondary School
Secondary: Public
6.69 km
Notre Dame Catholic Secondary School
Secondary: Catholic
5.48 km
Ajax High School
Secondary: Public
1.15 km
J Clarke Richardson Collegiate
Secondary: Public
5.37 km
Pickering High School
Secondary: Public
4.92 km
-
Ajax Rotary Park
177 Lake Drwy W (Bayly), Ajax ON L1S 7J1 3.44km -
Kinsmen Park
Sandy Beach Rd, Pickering ON 5.96km -
Kiwanis Heydenshore Park
Whitby ON L1N 0C1 6.59km
-
BMO Bank of Montreal
955 Westney Rd S, Ajax ON L1S 3K7 1.47km -
BMO Bank of Montreal
1360 Kingston Rd (Hwy 2 & Glenanna Road), Pickering ON L1V 3B4 6.95km -
Localcoin Bitcoin ATM - Anderson Jug City
728 Anderson St, Whitby ON L1N 3V6 8.48km














