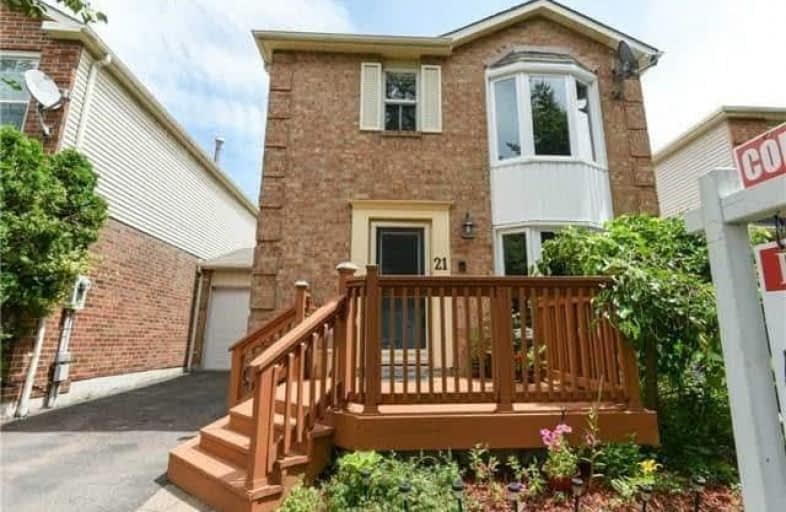Sold on Sep 07, 2017
Note: Property is not currently for sale or for rent.

-
Type: Detached
-
Style: 2-Storey
-
Lot Size: 29.53 x 133.53 Feet
-
Age: No Data
-
Taxes: $3,928 per year
-
Days on Site: 12 Days
-
Added: Sep 07, 2019 (1 week on market)
-
Updated:
-
Last Checked: 3 months ago
-
MLS®#: E3909523
-
Listed By: Re/max realty services inc., brokerage
Well-Loved And Maintained 3 Bedrooms Sun Filled House In Family Friendly Neighbourhood. Finished Basement (With Separate Entrance) Has 1 Bedroom, Large Rec Room (Hard Wired For Surround Sound) And A Full Washroom. "Excellent Location" Less Than 5 Minute Drives To Ajax Go Station, 401, Plaza And Public Transit. Move In And Enjoy Spectacular Back Yard Oasis And Perennial Gardens.
Extras
Owned Lennox Furnace (Nov-2014), Garden Shed, Central Vac. 2 Refrigerators (1 New - Aug 2017), New Bay Windows (Jan-2017), Beautiful Front Deck.
Property Details
Facts for 21 Kirkham Drive, Ajax
Status
Days on Market: 12
Last Status: Sold
Sold Date: Sep 07, 2017
Closed Date: Oct 26, 2017
Expiry Date: Dec 20, 2017
Sold Price: $548,500
Unavailable Date: Sep 07, 2017
Input Date: Aug 26, 2017
Property
Status: Sale
Property Type: Detached
Style: 2-Storey
Area: Ajax
Community: Central West
Availability Date: Sept 29-17
Inside
Bedrooms: 3
Bedrooms Plus: 1
Bathrooms: 3
Kitchens: 1
Rooms: 6
Den/Family Room: No
Air Conditioning: Central Air
Fireplace: Yes
Central Vacuum: Y
Washrooms: 3
Building
Basement: Finished
Basement 2: Sep Entrance
Heat Type: Forced Air
Heat Source: Gas
Exterior: Brick
Water Supply: Municipal
Special Designation: Unknown
Parking
Driveway: Private
Garage Spaces: 1
Garage Type: Detached
Covered Parking Spaces: 2
Total Parking Spaces: 3
Fees
Tax Year: 2017
Tax Legal Description: Plan 40M1291 Lt92 Pt Lt 91 Now Rp40R8225
Taxes: $3,928
Land
Cross Street: Westney/ Hwy 401
Municipality District: Ajax
Fronting On: East
Pool: None
Sewer: Sewers
Lot Depth: 133.53 Feet
Lot Frontage: 29.53 Feet
Rooms
Room details for 21 Kirkham Drive, Ajax
| Type | Dimensions | Description |
|---|---|---|
| Kitchen Main | 2.31 x 3.17 | Combined W/Br, Ceramic Floor |
| Breakfast Main | 2.79 x 2.76 | Combined W/Kitchen, Ceramic Floor |
| Living Main | 4.59 x 5.63 | Fireplace, W/O To Patio |
| Master 2nd | 4.26 x 3.83 | W/I Closet, Laminate |
| 2nd Br 2nd | 3.68 x 2.56 | Laminate |
| 3rd Br 2nd | 3.35 x 2.79 | W/I Closet |
| Rec Bsmt | 2.69 x 5.28 | Laminate, 3 Pc Bath |
| Br Bsmt | 2.89 x 2.82 | Laminate |
| XXXXXXXX | XXX XX, XXXX |
XXXX XXX XXXX |
$XXX,XXX |
| XXX XX, XXXX |
XXXXXX XXX XXXX |
$XXX,XXX | |
| XXXXXXXX | XXX XX, XXXX |
XXXXXXX XXX XXXX |
|
| XXX XX, XXXX |
XXXXXX XXX XXXX |
$XXX,XXX | |
| XXXXXXXX | XXX XX, XXXX |
XXXXXXX XXX XXXX |
|
| XXX XX, XXXX |
XXXXXX XXX XXXX |
$XXX,XXX |
| XXXXXXXX XXXX | XXX XX, XXXX | $548,500 XXX XXXX |
| XXXXXXXX XXXXXX | XXX XX, XXXX | $574,800 XXX XXXX |
| XXXXXXXX XXXXXXX | XXX XX, XXXX | XXX XXXX |
| XXXXXXXX XXXXXX | XXX XX, XXXX | $599,800 XXX XXXX |
| XXXXXXXX XXXXXXX | XXX XX, XXXX | XXX XXXX |
| XXXXXXXX XXXXXX | XXX XX, XXXX | $599,800 XXX XXXX |

St Francis de Sales Catholic School
Elementary: CatholicLincoln Avenue Public School
Elementary: PublicÉÉC Notre-Dame-de-la-Jeunesse-Ajax
Elementary: CatholicWestney Heights Public School
Elementary: PublicLincoln Alexander Public School
Elementary: PublicRoland Michener Public School
Elementary: PublicÉcole secondaire Ronald-Marion
Secondary: PublicArchbishop Denis O'Connor Catholic High School
Secondary: CatholicNotre Dame Catholic Secondary School
Secondary: CatholicAjax High School
Secondary: PublicJ Clarke Richardson Collegiate
Secondary: PublicPickering High School
Secondary: Public- 2 bath
- 6 bed
571 Kingston Road West, Ajax, Ontario • L1S 6M1 • Central West



