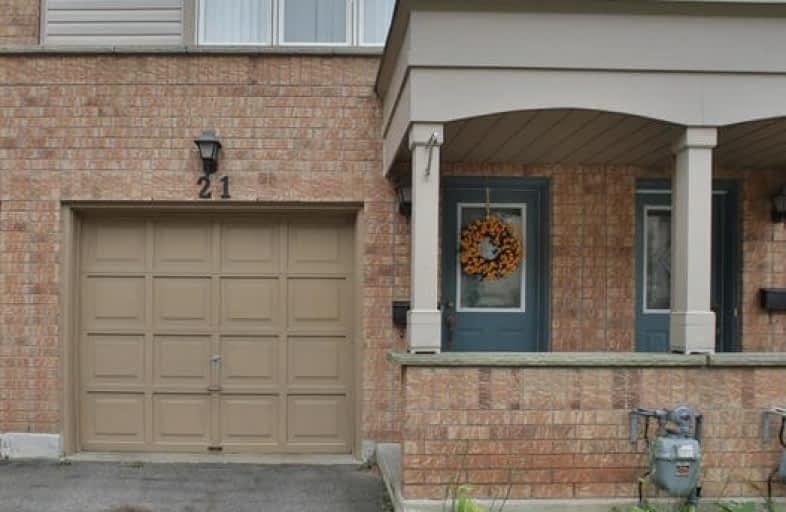Sold on Oct 21, 2019
Note: Property is not currently for sale or for rent.

-
Type: Condo Townhouse
-
Style: 3-Storey
-
Size: 1200 sqft
-
Pets: Restrict
-
Age: No Data
-
Taxes: $2,972 per year
-
Maintenance Fees: 176.77 /mo
-
Days on Site: 14 Days
-
Added: Oct 24, 2019 (2 weeks on market)
-
Updated:
-
Last Checked: 1 month ago
-
MLS®#: E4601311
-
Listed By: Century 21 active lifestyles ltd., brokerage
Great Location, Good Schools, Move In Ready. Bring Your Fussiest Buyer
Extras
Fridge, Stove, Built In Dishwasher, Washer, Dryer. New Laminate Floors, Roof 2019, Mait, Fee Includes Water, Common Area Landscaping, Grass Cutting, Snow Removal, Lights. Hwt Is A Rental.
Property Details
Facts for 21 Spraggins Lane, Ajax
Status
Days on Market: 14
Last Status: Sold
Sold Date: Oct 21, 2019
Closed Date: Nov 14, 2019
Expiry Date: Dec 31, 2019
Sold Price: $515,000
Unavailable Date: Oct 21, 2019
Input Date: Oct 07, 2019
Property
Status: Sale
Property Type: Condo Townhouse
Style: 3-Storey
Size (sq ft): 1200
Area: Ajax
Community: Central
Availability Date: Flexible
Inside
Bedrooms: 3
Bathrooms: 2
Kitchens: 1
Rooms: 8
Den/Family Room: No
Patio Terrace: None
Unit Exposure: South
Air Conditioning: Central Air
Fireplace: No
Laundry Level: Main
Ensuite Laundry: Yes
Washrooms: 2
Building
Stories: M
Basement: Fin W/O
Heat Type: Forced Air
Heat Source: Gas
Exterior: Alum Siding
Exterior: Brick
Special Designation: Unknown
Parking
Parking Included: Yes
Garage Type: Built-In
Parking Designation: Owned
Parking Features: Private
Covered Parking Spaces: 1
Total Parking Spaces: 2
Garage: 1
Locker
Locker: None
Fees
Tax Year: 2019
Taxes Included: No
Building Insurance Included: Yes
Cable Included: No
Central A/C Included: No
Common Elements Included: Yes
Heating Included: No
Hydro Included: No
Water Included: No
Taxes: $2,972
Land
Cross Street: Westney And Delaney
Municipality District: Ajax
Condo
Condo Registry Office: Dsc
Condo Corp#: 177
Property Management: Dsc Tba
Additional Media
- Virtual Tour: https://tours.360-virtualtour.ca/1451796?idx=1
Rooms
Room details for 21 Spraggins Lane, Ajax
| Type | Dimensions | Description |
|---|---|---|
| Living Main | 9.32 x 14.92 | |
| Kitchen Main | 8.27 x 14.92 | |
| Dining Main | 6.89 x 10.96 | |
| Master Upper | 10.40 x 14.86 | |
| 2nd Br Upper | 7.18 x 11.25 | |
| 3rd Br Upper | 7.35 x 12.14 | |
| Rec Upper | 8.20 x 13.25 |
| XXXXXXXX | XXX XX, XXXX |
XXXX XXX XXXX |
$XXX,XXX |
| XXX XX, XXXX |
XXXXXX XXX XXXX |
$XXX,XXX | |
| XXXXXXXX | XXX XX, XXXX |
XXXXXXX XXX XXXX |
|
| XXX XX, XXXX |
XXXXXX XXX XXXX |
$XXX,XXX | |
| XXXXXXXX | XXX XX, XXXX |
XXXX XXX XXXX |
$XXX,XXX |
| XXX XX, XXXX |
XXXXXX XXX XXXX |
$XXX,XXX |
| XXXXXXXX XXXX | XXX XX, XXXX | $515,000 XXX XXXX |
| XXXXXXXX XXXXXX | XXX XX, XXXX | $510,000 XXX XXXX |
| XXXXXXXX XXXXXXX | XXX XX, XXXX | XXX XXXX |
| XXXXXXXX XXXXXX | XXX XX, XXXX | $510,000 XXX XXXX |
| XXXXXXXX XXXX | XXX XX, XXXX | $330,000 XXX XXXX |
| XXXXXXXX XXXXXX | XXX XX, XXXX | $300,000 XXX XXXX |

Dr Roberta Bondar Public School
Elementary: PublicApplecroft Public School
Elementary: PublicLester B Pearson Public School
Elementary: PublicWestney Heights Public School
Elementary: PublicSt Jude Catholic School
Elementary: CatholicSt Catherine of Siena Catholic School
Elementary: CatholicÉcole secondaire Ronald-Marion
Secondary: PublicArchbishop Denis O'Connor Catholic High School
Secondary: CatholicNotre Dame Catholic Secondary School
Secondary: CatholicAjax High School
Secondary: PublicJ Clarke Richardson Collegiate
Secondary: PublicPickering High School
Secondary: Public

