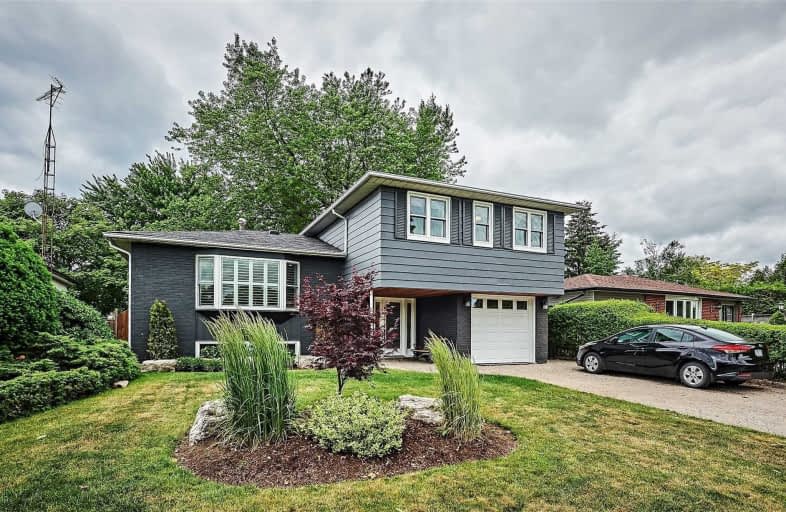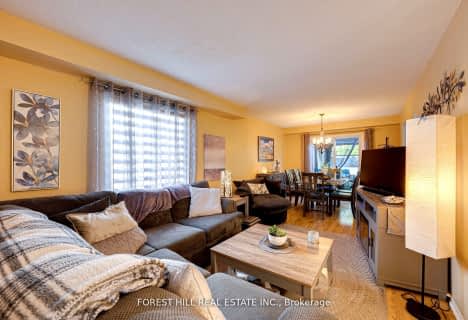
Duffin's Bay Public School
Elementary: Public
0.89 km
St James Catholic School
Elementary: Catholic
0.40 km
Bolton C Falby Public School
Elementary: Public
1.40 km
St Bernadette Catholic School
Elementary: Catholic
1.64 km
Southwood Park Public School
Elementary: Public
0.58 km
Carruthers Creek Public School
Elementary: Public
1.28 km
École secondaire Ronald-Marion
Secondary: Public
6.47 km
Archbishop Denis O'Connor Catholic High School
Secondary: Catholic
3.30 km
Notre Dame Catholic Secondary School
Secondary: Catholic
6.31 km
Ajax High School
Secondary: Public
1.71 km
J Clarke Richardson Collegiate
Secondary: Public
6.21 km
Pickering High School
Secondary: Public
4.88 km









