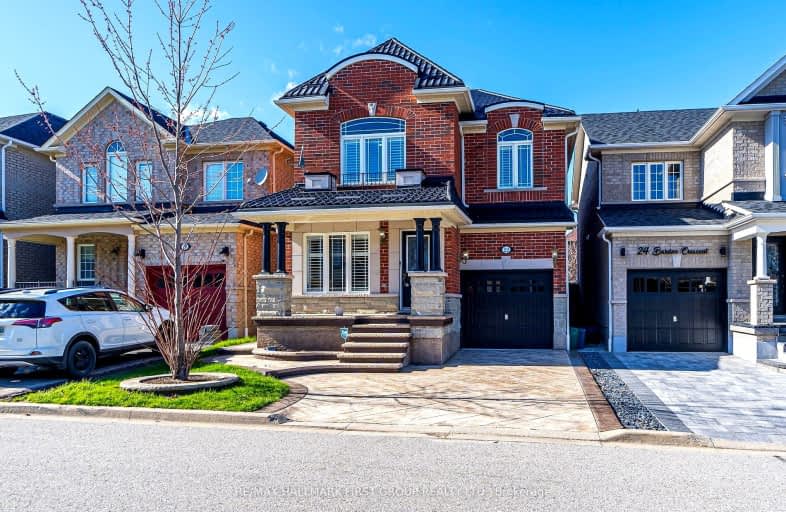Car-Dependent
- Almost all errands require a car.
15
/100
Some Transit
- Most errands require a car.
40
/100
Bikeable
- Some errands can be accomplished on bike.
53
/100

Unnamed Mulberry Meadows Public School
Elementary: Public
0.66 km
Romeo Dallaire Public School
Elementary: Public
1.43 km
Michaëlle Jean Public School
Elementary: Public
1.77 km
St Josephine Bakhita Catholic Elementary School
Elementary: Catholic
2.18 km
Cadarackque Public School
Elementary: Public
2.87 km
da Vinci Public School Elementary Public School
Elementary: Public
2.00 km
Archbishop Denis O'Connor Catholic High School
Secondary: Catholic
3.44 km
All Saints Catholic Secondary School
Secondary: Catholic
3.31 km
Donald A Wilson Secondary School
Secondary: Public
3.30 km
Notre Dame Catholic Secondary School
Secondary: Catholic
1.83 km
Ajax High School
Secondary: Public
4.81 km
J Clarke Richardson Collegiate
Secondary: Public
1.77 km
-
Whitby Soccer Dome
695 ROSSLAND Rd W, Whitby ON 3.26km -
Country Lane Park
Whitby ON 3.48km -
Meadows Park
3.58km
-
TD Bank Financial Group
15 Westney Rd N (Kingston Rd), Ajax ON L1T 1P4 4.13km -
TD Canada Trust Branch and ATM
15 Westney Rd N, Ajax ON L1T 1P4 4.13km -
TD Bank Financial Group
110 Taunton Rd W, Whitby ON L1R 3H8 4.95km














