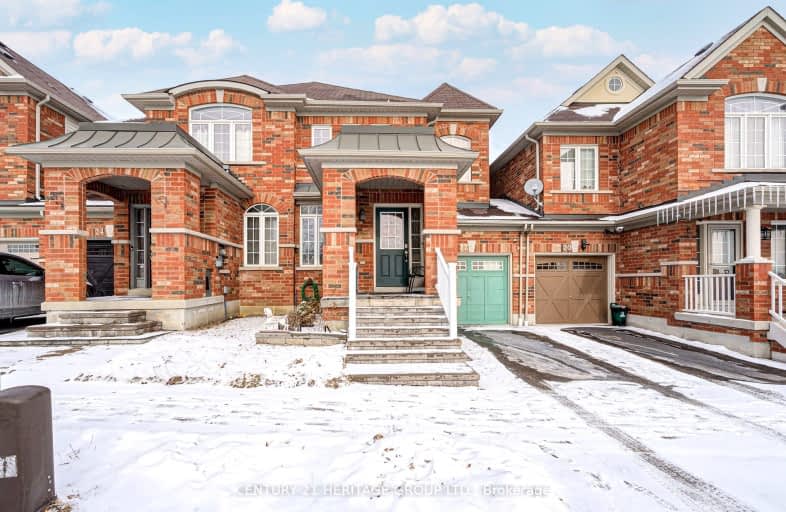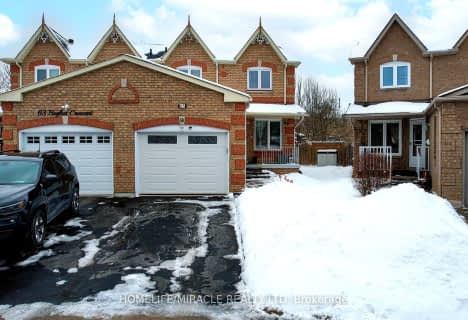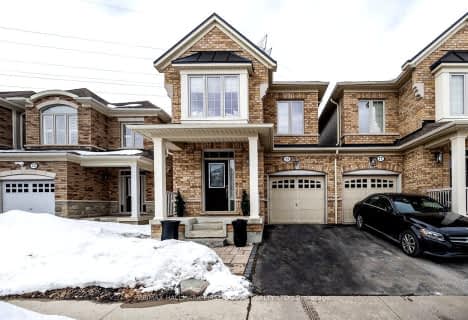
3D Walkthrough
Somewhat Walkable
- Some errands can be accomplished on foot.
56
/100
Some Transit
- Most errands require a car.
40
/100
Somewhat Bikeable
- Most errands require a car.
49
/100

St Teresa of Calcutta Catholic School
Elementary: Catholic
2.34 km
St André Bessette Catholic School
Elementary: Catholic
2.09 km
Romeo Dallaire Public School
Elementary: Public
0.90 km
Michaëlle Jean Public School
Elementary: Public
0.20 km
St Josephine Bakhita Catholic Elementary School
Elementary: Catholic
0.81 km
da Vinci Public School Elementary Public School
Elementary: Public
0.51 km
Archbishop Denis O'Connor Catholic High School
Secondary: Catholic
4.35 km
All Saints Catholic Secondary School
Secondary: Catholic
4.83 km
Notre Dame Catholic Secondary School
Secondary: Catholic
1.39 km
Ajax High School
Secondary: Public
5.93 km
J Clarke Richardson Collegiate
Secondary: Public
1.47 km
Pickering High School
Secondary: Public
5.07 km
-
Whitby Soccer Dome
695 Rossland Rd W, Whitby ON L1R 2P2 4.88km -
Central Park
Michael Blvd, Whitby ON 6.43km -
Ajax Waterfront
8.12km
-
BMO Bank of Montreal
150 Kingston Rd E, Ajax ON L1Z 1E5 3.74km -
Scotiabank
15 Westney Rd N (at Hwy 2.), Ajax ON L1T 1P4 4.33km -
TD Canada Trust Branch and ATM
110 Taunton Rd W, Whitby ON L1R 3H8 5.82km













