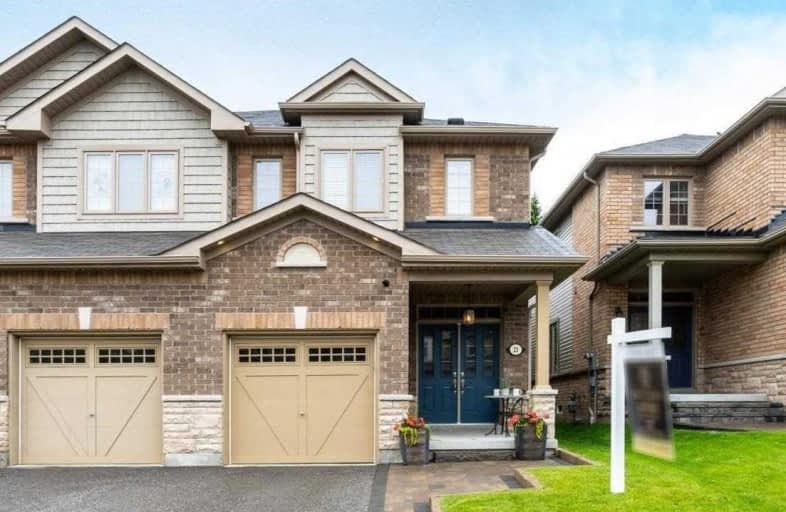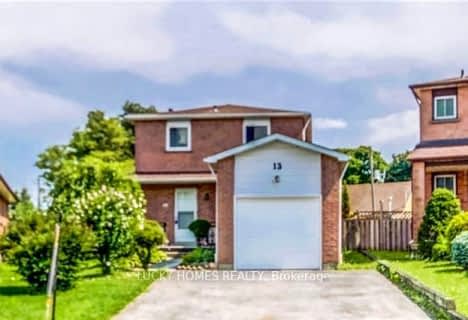
Video Tour

Unnamed Mulberry Meadows Public School
Elementary: Public
2.11 km
Lord Elgin Public School
Elementary: Public
1.35 km
Terry Fox Public School
Elementary: Public
1.56 km
Bolton C Falby Public School
Elementary: Public
2.40 km
St Bernadette Catholic School
Elementary: Catholic
2.16 km
Cadarackque Public School
Elementary: Public
0.24 km
Archbishop Denis O'Connor Catholic High School
Secondary: Catholic
0.84 km
Donald A Wilson Secondary School
Secondary: Public
5.05 km
Notre Dame Catholic Secondary School
Secondary: Catholic
2.76 km
Ajax High School
Secondary: Public
2.04 km
J Clarke Richardson Collegiate
Secondary: Public
2.65 km
Pickering High School
Secondary: Public
3.71 km










