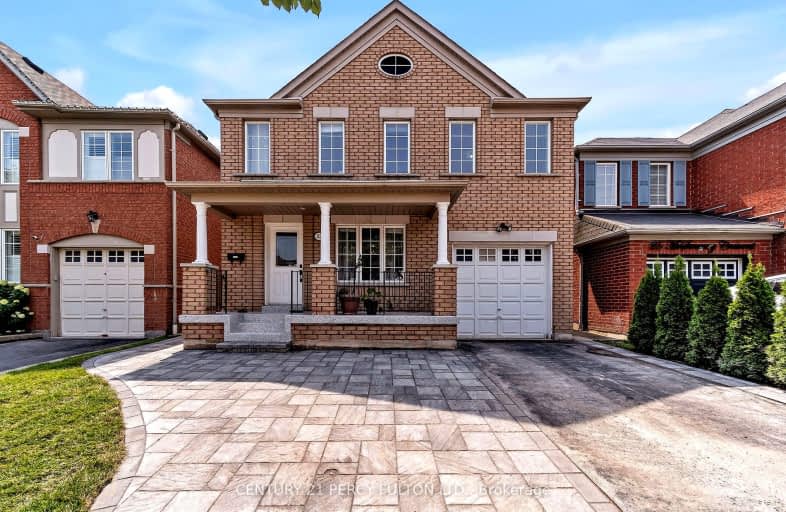Somewhat Walkable
- Some errands can be accomplished on foot.
52
/100
Some Transit
- Most errands require a car.
41
/100
Bikeable
- Some errands can be accomplished on bike.
57
/100

Dr Roberta Bondar Public School
Elementary: Public
0.89 km
St André Bessette Catholic School
Elementary: Catholic
0.75 km
Lester B Pearson Public School
Elementary: Public
0.75 km
St Catherine of Siena Catholic School
Elementary: Catholic
0.50 km
Vimy Ridge Public School
Elementary: Public
0.69 km
Nottingham Public School
Elementary: Public
0.57 km
École secondaire Ronald-Marion
Secondary: Public
3.64 km
Archbishop Denis O'Connor Catholic High School
Secondary: Catholic
2.69 km
Notre Dame Catholic Secondary School
Secondary: Catholic
1.24 km
Ajax High School
Secondary: Public
4.24 km
J Clarke Richardson Collegiate
Secondary: Public
1.25 km
Pickering High School
Secondary: Public
2.63 km
-
Whitby Soccer Dome
695 ROSSLAND Rd W, Whitby ON 6.2km -
Country Lane Park
Whitby ON 6.41km -
Ajax Waterfront
6.53km
-
CIBC Cash Dispenser
2 Salem Rd S, Ajax ON L1S 7T7 2.51km -
Scotiabank
1020 Brock Rd (at Plummer St.), Pickering ON L1W 3H2 5.34km -
RBC Royal Bank
480 Taunton Rd E (Baldwin), Whitby ON L1N 5R5 8.04km














