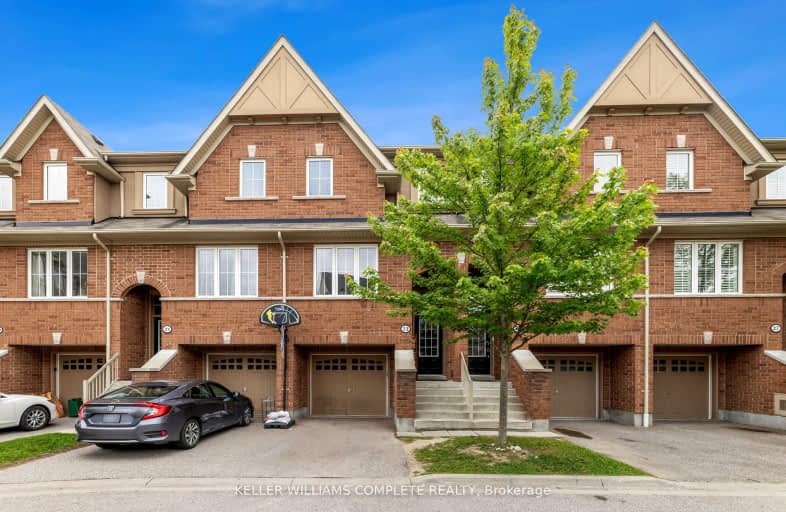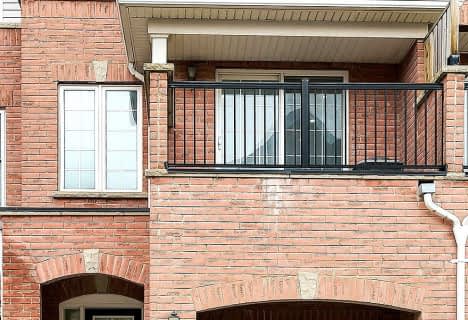Car-Dependent
- Most errands require a car.
37
/100
Some Transit
- Most errands require a car.
39
/100
Somewhat Bikeable
- Most errands require a car.
42
/100

Unnamed Mulberry Meadows Public School
Elementary: Public
1.92 km
St Teresa of Calcutta Catholic School
Elementary: Catholic
2.42 km
Romeo Dallaire Public School
Elementary: Public
0.36 km
Michaëlle Jean Public School
Elementary: Public
0.48 km
St Josephine Bakhita Catholic Elementary School
Elementary: Catholic
1.23 km
da Vinci Public School Elementary Public School
Elementary: Public
0.93 km
Archbishop Denis O'Connor Catholic High School
Secondary: Catholic
4.24 km
All Saints Catholic Secondary School
Secondary: Catholic
4.22 km
Donald A Wilson Secondary School
Secondary: Public
4.28 km
Notre Dame Catholic Secondary School
Secondary: Catholic
1.51 km
Ajax High School
Secondary: Public
5.77 km
J Clarke Richardson Collegiate
Secondary: Public
1.54 km
-
Baycliffe Park
67 Baycliffe Dr, Whitby ON L1P 1W7 3.39km -
Whitby Soccer Dome
695 ROSSLAND Rd W, Whitby ON 4.27km -
Central Park
Michael Blvd, Whitby ON 5.85km
-
TD Bank Financial Group
15 Westney Rd N (Kingston Rd), Ajax ON L1T 1P4 4.46km -
TD Canada Trust Branch and ATM
3050 Garden St, Whitby ON L1R 2G7 6.09km -
Scotiabank
309 Dundas St W, Whitby ON L1N 2M6 6.14km














