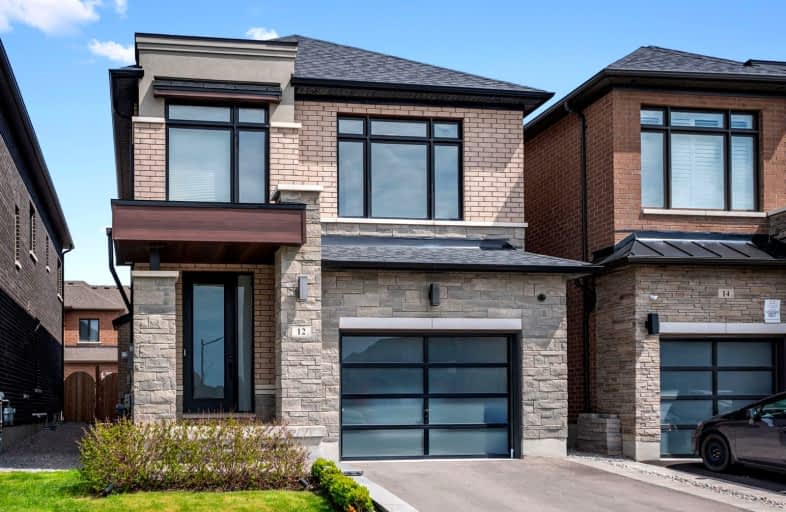Car-Dependent
- Almost all errands require a car.
4
/100
Some Transit
- Most errands require a car.
38
/100
Somewhat Bikeable
- Most errands require a car.
27
/100

All Saints Elementary Catholic School
Elementary: Catholic
1.13 km
Colonel J E Farewell Public School
Elementary: Public
1.22 km
St Luke the Evangelist Catholic School
Elementary: Catholic
1.19 km
Jack Miner Public School
Elementary: Public
1.99 km
Captain Michael VandenBos Public School
Elementary: Public
0.90 km
Williamsburg Public School
Elementary: Public
0.91 km
ÉSC Saint-Charles-Garnier
Secondary: Catholic
3.00 km
Henry Street High School
Secondary: Public
3.72 km
All Saints Catholic Secondary School
Secondary: Catholic
1.06 km
Father Leo J Austin Catholic Secondary School
Secondary: Catholic
3.75 km
Donald A Wilson Secondary School
Secondary: Public
1.13 km
Sinclair Secondary School
Secondary: Public
4.14 km
-
Whitby Soccer Dome
695 ROSSLAND Rd W, Whitby ON 1.15km -
Country Lane Park
Whitby ON 1.23km -
Wounded Warriors Park of Reflection
Whitby ON 2.46km
-
TD Canada Trust ATM
404 Dundas St W, Whitby ON L1N 2M7 3.17km -
RBC Royal Bank
714 Rossland Rd E (Garden), Whitby ON L1N 9L3 3.26km -
Scotiabank
309 Dundas St W, Whitby ON L1N 2M6 3.25km














