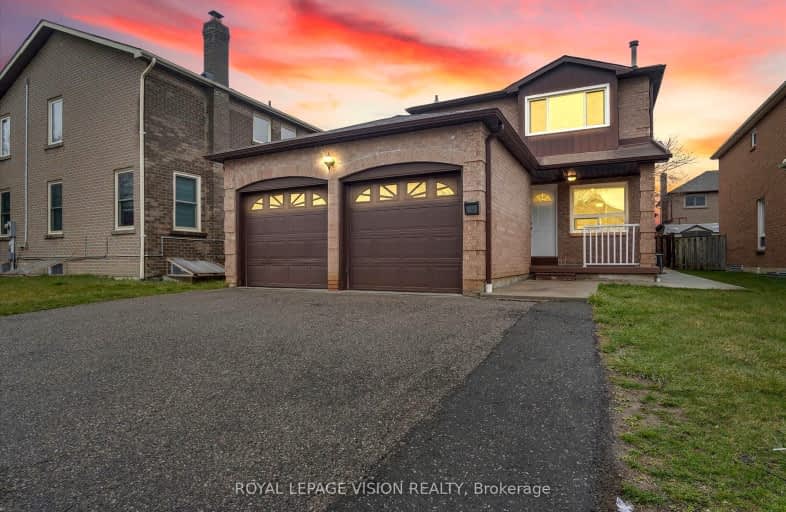
Very Walkable
- Most errands can be accomplished on foot.
Some Transit
- Most errands require a car.
Bikeable
- Some errands can be accomplished on bike.

ÉÉC Notre-Dame-de-la-Jeunesse-Ajax
Elementary: CatholicApplecroft Public School
Elementary: PublicLester B Pearson Public School
Elementary: PublicWestney Heights Public School
Elementary: PublicSt Jude Catholic School
Elementary: CatholicRoland Michener Public School
Elementary: PublicÉcole secondaire Ronald-Marion
Secondary: PublicArchbishop Denis O'Connor Catholic High School
Secondary: CatholicNotre Dame Catholic Secondary School
Secondary: CatholicAjax High School
Secondary: PublicJ Clarke Richardson Collegiate
Secondary: PublicPickering High School
Secondary: Public-
Urban Pub
475 Westney Road N, Suite 10A, Ajax, ON L1T 3H4 0.74km -
Kelseys Original Roadhouse
10 Kingston Road W, Ajax, ON L1T 4K8 1.26km -
Village Pub
15 Church St S, Ajax, ON L1S 6A6 1.38km
-
Hollywood Donuts
9 - 15 Westney Road N, Ajax, ON L1T 1P4 0.41km -
Starbucks
15 Westney Road, Pad 24, Ajax, ON L1T 1P5 0.53km -
Tim Hortons
1 Harwood Avenue S, Ajax, ON L1S 2C1 1.42km
-
Womens Fitness Clubs of Canada
201-7 Rossland Rd E, Ajax, ON L1Z 0T4 2.26km -
Life Time
100 Beck Crescent, Ajax, ON L1Z 1C9 2.37km -
GoodLife Fitness
314 Harwood Ave S, Ajax, ON L1S 2J1 2.57km
-
Bowen's Pharmacy
88 Harwood Avenue S, Ajax, ON L1S 2H6 2.15km -
Rexall PharmaPlus
240 Harwood Avenue S, Ajax, ON L1S 2N6 2.34km -
Shoppers Drug Mart
95 Williamson Drive W, Ajax, ON L1T 4Y4 2.54km
-
Buon Giorno Italian Bakery & Deli
15 Westney Road N, Unit 12, Ajax, ON L1T 1P5 0.4km -
Pizza Pizza
15 Westney Road N, Unit 11, Ajax, ON L1T 1P5 0.4km -
KFC
15 Westney Heights Road, Ajax, ON L1T 1P5 0.42km
-
SmartCentres Pickering
1899 Brock Road, Pickering, ON L1V 4H7 3km -
Pickering Town Centre
1355 Kingston Rd, Pickering, ON L1V 1B8 4.56km -
Old Navy
20 Kingston Rd W, #2, Ajax, ON L1T 4K8 1.16km
-
Three In One
54 Ravenscroft Road, Ajax, ON L1T 1W2 0.21km -
Sobeys
260 Kingston Road W, Ajax, ON L1T 4E4 0.53km -
Food Basics
475 Westney Road N, Ajax, ON L1T 3H4 0.69km
-
LCBO
40 Kingston Road E, Ajax, ON L1T 4W4 1.48km -
LCBO
1899 Brock Road, Unit K3, Pickering, ON L1V 4H7 3.07km -
LCBO
705 Kingston Road, Unit 17, Whites Road Shopping Centre, Pickering, ON L1V 6K3 7.46km
-
Shell Canada
2 Westney Road S, Ajax, ON L1S 5L7 0.61km -
Marathon Service Station
550 Kingston Road W, Ajax, ON L1T 3A2 1.15km -
Esso
8 Kingston Road E, Ajax, ON L1T 4W4 1.36km
-
Cineplex Odeon
248 Kingston Road E, Ajax, ON L1S 1G1 2.57km -
Cineplex Cinemas Pickering and VIP
1355 Kingston Rd, Pickering, ON L1V 1B8 4.77km -
Landmark Cinemas
75 Consumers Drive, Whitby, ON L1N 9S2 10.32km
-
Ajax Town Library
95 Magill Drive, Ajax, ON L1T 4M5 0.57km -
Ajax Public Library
55 Harwood Ave S, Ajax, ON L1S 2H8 2.13km -
Pickering Central Library
1 The Esplanade S, Pickering, ON L1V 6K7 4.34km
-
Lakeridge Health Ajax Pickering Hospital
580 Harwood Avenue S, Ajax, ON L1S 2J4 3.44km -
Ontario Shores Centre for Mental Health Sciences
700 Gordon Street, Whitby, ON L1N 5S9 7.9km -
Westney Heights Diagnostic Centre
15 Westney Road N, Suite 11, Ajax, ON L1T 0.42km
-
Whitby Soccer Dome
695 ROSSLAND Rd W, Whitby ON 7km -
E. A. Fairman park
7.55km -
Amberlea Park
ON 7.83km
-
TD Bank Financial Group
15 Westney Rd N (Kingston Rd), Ajax ON L1T 1P4 0.49km -
Felix Thomas - Investors Group Financial Services Inc
1550 Kingston Rd, Pickering ON L1V 1C3 3.81km -
CIBC
1895 Glenanna Rd (at Kingston Rd.), Pickering ON L1V 7K1 4.41km












