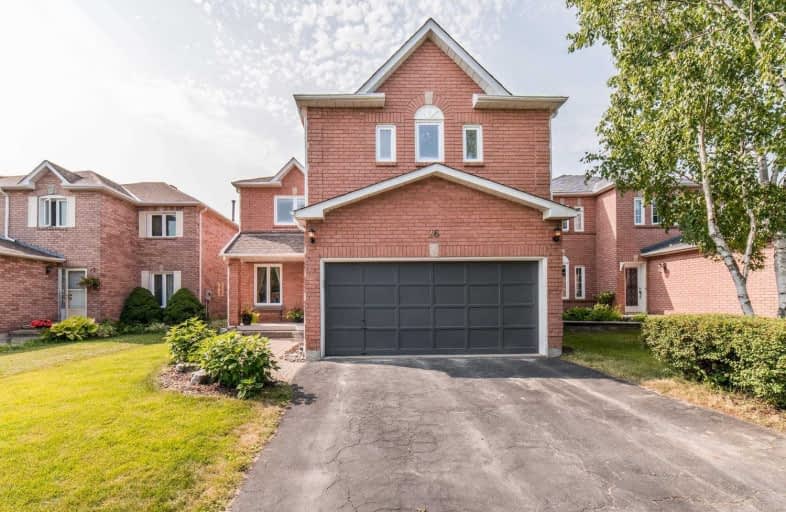Sold on Jul 23, 2019
Note: Property is not currently for sale or for rent.

-
Type: Detached
-
Style: 2-Storey
-
Size: 2500 sqft
-
Lot Size: 40.15 x 139.48 Feet
-
Age: No Data
-
Taxes: $5,855 per year
-
Days on Site: 12 Days
-
Added: Sep 07, 2019 (1 week on market)
-
Updated:
-
Last Checked: 3 months ago
-
MLS®#: E4514783
-
Listed By: Re/max hallmark first group realty ltd., brokerage
*Room For The Whole Family!* This Beautifully Maintained 5 Bedroom All Brick Home Sits In One Of Ajax's Most Sought Neighbourhood! Offering 2,703 Sq Ft & Featuring A Bright & Open Main Floor Layout! Airy Living & Dining Rm W/ Lrg Windows & Eat-In Kitchen W/ Walk-Out To Patio & Private Yard! Cozy Family Rm W/ Brick Surround Fireplace. Second Flr Master W/ 5 Pc Ensuite, W/I Closet & 4 Sizeable Secondary Br's! Fin Bsmt W/ Rec Rm, Wet Bar, Br & So Much More!
Extras
This Home Offers Incredible Value! Roof (Apx 8 Yrs), C.Air & Furnace (2018), Upg Windows On 1st/2nd Flr, R/I For Cooktop In Bsmt Wetbar! Fantastic Ajax Location Close To Schools, Parks & Hwy 401! Don't Miss Out On This Amazing Opportunity!
Property Details
Facts for 26 Shale Drive, Ajax
Status
Days on Market: 12
Last Status: Sold
Sold Date: Jul 23, 2019
Closed Date: Oct 01, 2019
Expiry Date: Sep 15, 2019
Sold Price: $774,900
Unavailable Date: Jul 23, 2019
Input Date: Jul 11, 2019
Property
Status: Sale
Property Type: Detached
Style: 2-Storey
Size (sq ft): 2500
Area: Ajax
Community: Central West
Availability Date: Tbd
Inside
Bedrooms: 5
Bedrooms Plus: 1
Bathrooms: 4
Kitchens: 1
Rooms: 9
Den/Family Room: Yes
Air Conditioning: Central Air
Fireplace: Yes
Washrooms: 4
Building
Basement: Finished
Heat Type: Forced Air
Heat Source: Gas
Exterior: Brick
Water Supply: Municipal
Special Designation: Unknown
Parking
Driveway: Private
Garage Spaces: 2
Garage Type: Attached
Covered Parking Spaces: 4
Total Parking Spaces: 6
Fees
Tax Year: 2019
Tax Legal Description: Pcl 39-1 Sec 40M1677; Lt 39 Pl 40M1677 ; Ajax
Taxes: $5,855
Highlights
Feature: Fenced Yard
Feature: Park
Feature: Public Transit
Feature: Rec Centre
Feature: School
Feature: School Bus Route
Land
Cross Street: Delaney Drive & Rave
Municipality District: Ajax
Fronting On: North
Pool: None
Sewer: Sewers
Lot Depth: 139.48 Feet
Lot Frontage: 40.15 Feet
Additional Media
- Virtual Tour: https://tours.homesinfocus.ca/1372446?idx=1
Rooms
Room details for 26 Shale Drive, Ajax
| Type | Dimensions | Description |
|---|---|---|
| Living Main | 3.38 x 4.02 | Pass Through, Open Concept, Laminate |
| Dining Main | 3.38 x 3.29 | Open Concept, Window, Laminate |
| Family Main | 3.08 x 5.12 | Fireplace, Large Window, Laminate |
| Kitchen Main | 3.07 x 3.53 | Eat-In Kitchen, Open Concept, Laminate |
| Breakfast Main | 3.07 x 2.16 | W/O To Patio, Open Concept, Laminate |
| Master 2nd | 4.67 x 4.82 | 5 Pc Ensuite, W/I Closet, Laminate |
| 2nd Br 2nd | 3.41 x 3.65 | Window, Closet, Laminate |
| 3rd Br 2nd | 3.32 x 3.53 | Window, Closet, Laminate |
| 4th Br 2nd | 5.05 x 3.42 | Window, Closet, Laminate |
| 5th Br 2nd | 3.30 x 3.63 | Window, Laminate |
| Rec Bsmt | 7.06 x 4.85 | Open Concept, Wet Bar, Broadloom |
| Br Bsmt | 3.58 x 3.70 | Closet, Laminate |
| XXXXXXXX | XXX XX, XXXX |
XXXX XXX XXXX |
$XXX,XXX |
| XXX XX, XXXX |
XXXXXX XXX XXXX |
$XXX,XXX |
| XXXXXXXX XXXX | XXX XX, XXXX | $774,900 XXX XXXX |
| XXXXXXXX XXXXXX | XXX XX, XXXX | $789,898 XXX XXXX |

Lester B Pearson Public School
Elementary: PublicWestney Heights Public School
Elementary: PublicEagle Ridge Public School
Elementary: PublicAlexander Graham Bell Public School
Elementary: PublicVimy Ridge Public School
Elementary: PublicSt Patrick Catholic School
Elementary: CatholicÉcole secondaire Ronald-Marion
Secondary: PublicArchbishop Denis O'Connor Catholic High School
Secondary: CatholicNotre Dame Catholic Secondary School
Secondary: CatholicPine Ridge Secondary School
Secondary: PublicJ Clarke Richardson Collegiate
Secondary: PublicPickering High School
Secondary: Public

