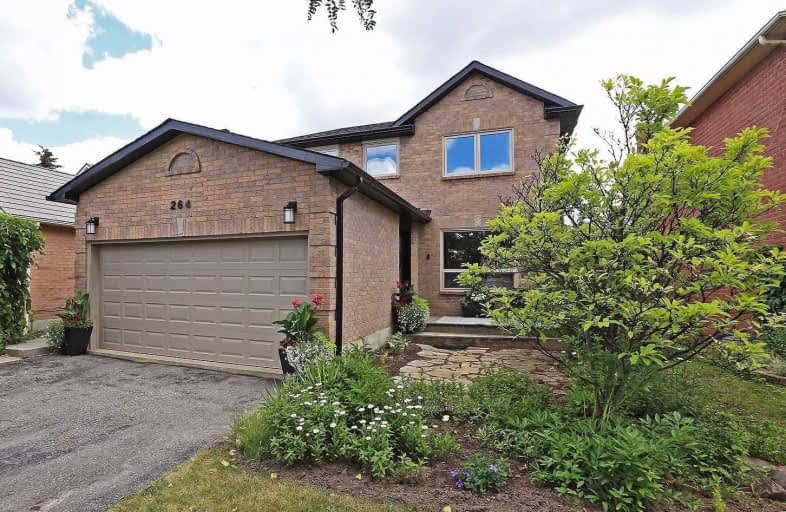
Lester B Pearson Public School
Elementary: Public
0.75 km
Westney Heights Public School
Elementary: Public
1.02 km
Alexander Graham Bell Public School
Elementary: Public
0.51 km
Vimy Ridge Public School
Elementary: Public
0.69 km
Nottingham Public School
Elementary: Public
1.17 km
St Patrick Catholic School
Elementary: Catholic
0.75 km
École secondaire Ronald-Marion
Secondary: Public
2.53 km
Archbishop Denis O'Connor Catholic High School
Secondary: Catholic
3.09 km
Notre Dame Catholic Secondary School
Secondary: Catholic
2.34 km
Ajax High School
Secondary: Public
4.44 km
J Clarke Richardson Collegiate
Secondary: Public
2.36 km
Pickering High School
Secondary: Public
1.77 km









