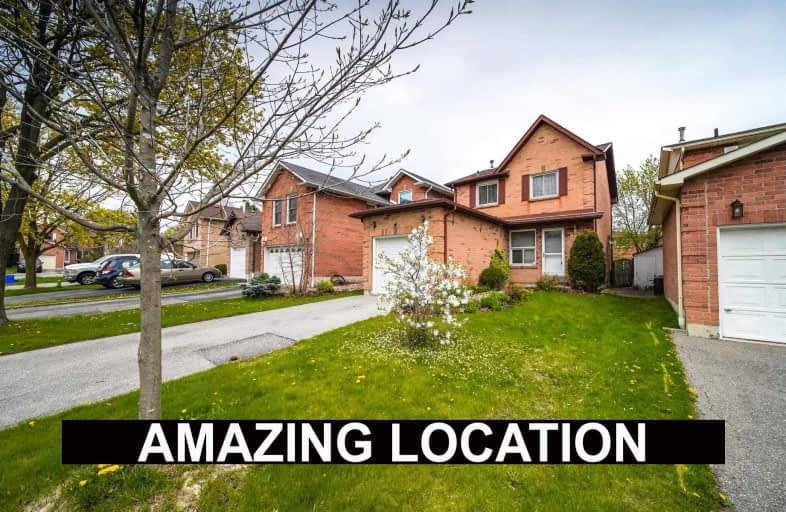
3D Walkthrough

Lester B Pearson Public School
Elementary: Public
0.64 km
Westney Heights Public School
Elementary: Public
0.30 km
Lincoln Alexander Public School
Elementary: Public
1.21 km
Alexander Graham Bell Public School
Elementary: Public
0.68 km
Vimy Ridge Public School
Elementary: Public
1.29 km
St Patrick Catholic School
Elementary: Catholic
0.60 km
École secondaire Ronald-Marion
Secondary: Public
2.51 km
Archbishop Denis O'Connor Catholic High School
Secondary: Catholic
2.50 km
Notre Dame Catholic Secondary School
Secondary: Catholic
2.58 km
Ajax High School
Secondary: Public
3.76 km
J Clarke Richardson Collegiate
Secondary: Public
2.57 km
Pickering High School
Secondary: Public
1.25 km


