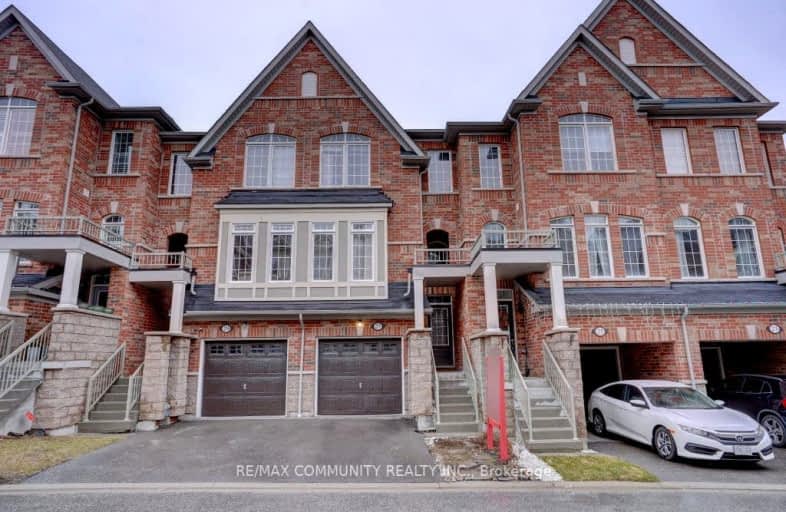Car-Dependent
- Almost all errands require a car.
15
/100
Some Transit
- Most errands require a car.
44
/100
Somewhat Bikeable
- Most errands require a car.
47
/100

St Teresa of Calcutta Catholic School
Elementary: Catholic
1.16 km
Terry Fox Public School
Elementary: Public
1.63 km
Romeo Dallaire Public School
Elementary: Public
1.58 km
Michaëlle Jean Public School
Elementary: Public
1.15 km
St Josephine Bakhita Catholic Elementary School
Elementary: Catholic
0.96 km
da Vinci Public School Elementary Public School
Elementary: Public
0.98 km
Archbishop Denis O'Connor Catholic High School
Secondary: Catholic
3.04 km
All Saints Catholic Secondary School
Secondary: Catholic
4.74 km
Notre Dame Catholic Secondary School
Secondary: Catholic
0.39 km
Ajax High School
Secondary: Public
4.62 km
J Clarke Richardson Collegiate
Secondary: Public
0.35 km
Pickering High School
Secondary: Public
4.14 km
-
Baycliffe Park
67 Baycliffe Dr, Whitby ON L1P 1W7 4.19km -
Whitby Soccer Dome
Whitby ON 4.7km -
Country Lane Park
Whitby ON 4.82km
-
TD Bank Financial Group
15 Westney Rd N (Kingston Rd), Ajax ON L1T 1P4 3.19km -
Scotiabank
2 Westney Rd S, Ajax ON L1S 5L7 3.47km -
RBC Royal Bank
211 Bayly St E, Ajax ON L1S 7T6 4.53km














