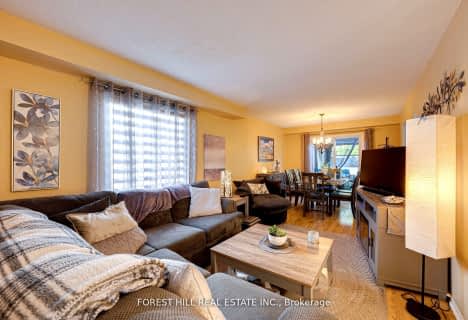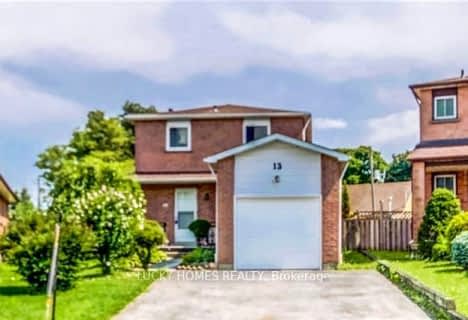
Lord Elgin Public School
Elementary: Public
1.63 km
Bolton C Falby Public School
Elementary: Public
0.52 km
St Bernadette Catholic School
Elementary: Catholic
0.33 km
Cadarackque Public School
Elementary: Public
1.79 km
Southwood Park Public School
Elementary: Public
1.34 km
Carruthers Creek Public School
Elementary: Public
0.94 km
École secondaire Ronald-Marion
Secondary: Public
5.53 km
Archbishop Denis O'Connor Catholic High School
Secondary: Catholic
1.49 km
Notre Dame Catholic Secondary School
Secondary: Catholic
4.49 km
Ajax High School
Secondary: Public
0.15 km
J Clarke Richardson Collegiate
Secondary: Public
4.38 km
Pickering High School
Secondary: Public
3.79 km











