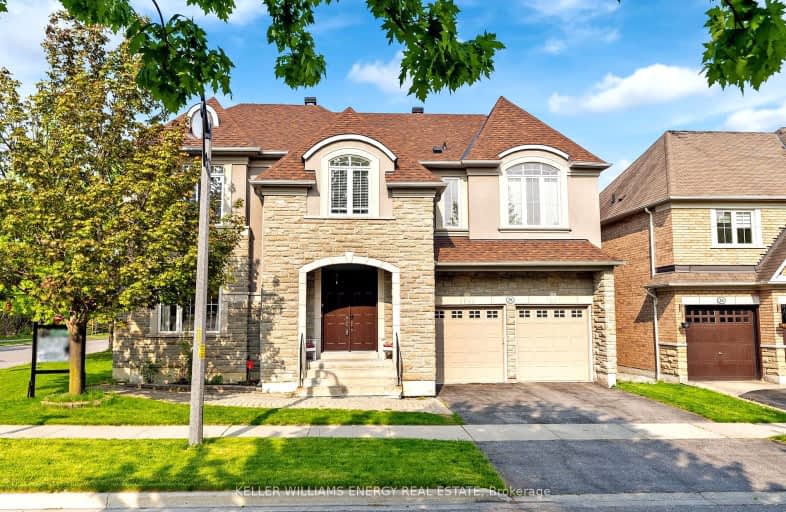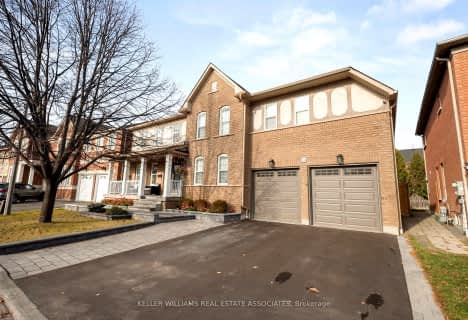Car-Dependent
- Almost all errands require a car.
9
/100
Some Transit
- Most errands require a car.
41
/100
Somewhat Bikeable
- Most errands require a car.
41
/100

Unnamed Mulberry Meadows Public School
Elementary: Public
1.84 km
St Teresa of Calcutta Catholic School
Elementary: Catholic
2.15 km
Romeo Dallaire Public School
Elementary: Public
0.64 km
Michaëlle Jean Public School
Elementary: Public
0.34 km
St Josephine Bakhita Catholic Elementary School
Elementary: Catholic
0.98 km
da Vinci Public School Elementary Public School
Elementary: Public
0.70 km
Archbishop Denis O'Connor Catholic High School
Secondary: Catholic
4.02 km
All Saints Catholic Secondary School
Secondary: Catholic
4.40 km
Notre Dame Catholic Secondary School
Secondary: Catholic
1.23 km
Ajax High School
Secondary: Public
5.56 km
J Clarke Richardson Collegiate
Secondary: Public
1.27 km
Pickering High School
Secondary: Public
5.04 km
-
Baycliffe Park
67 Baycliffe Dr, Whitby ON L1P 1W7 3.62km -
Country Lane Park
Whitby ON 4.26km -
Whitby Soccer Dome
Whitby ON 4.43km
-
TD Bank Financial Group
83 Williamson Dr W (Westney Road), Ajax ON L1T 0K9 2.24km -
RBC Royal Bank
320 Harwood Ave S (Hardwood And Bayly), Ajax ON L1S 2J1 5.55km -
RBC Royal Bank
480 Taunton Rd E (Baldwin), Whitby ON L1N 5R5 5.77km










