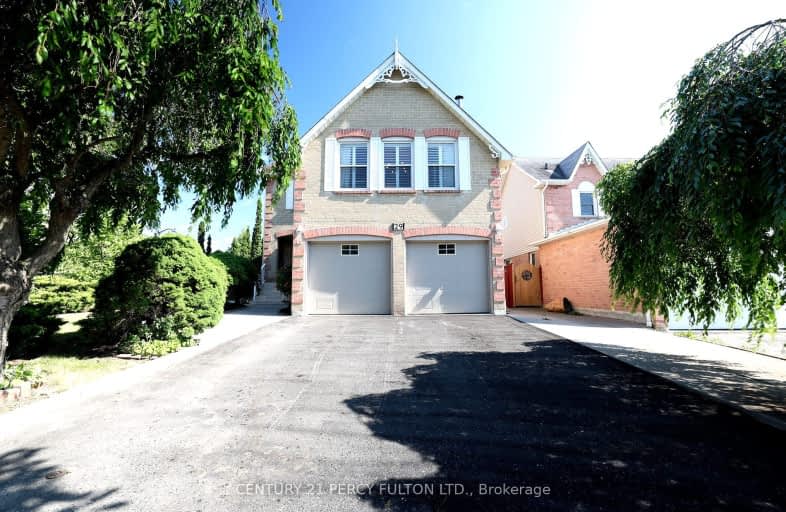Very Walkable
- Most errands can be accomplished on foot.
76
/100
Good Transit
- Some errands can be accomplished by public transportation.
50
/100
Somewhat Bikeable
- Most errands require a car.
49
/100

Lord Elgin Public School
Elementary: Public
0.81 km
ÉÉC Notre-Dame-de-la-Jeunesse-Ajax
Elementary: Catholic
1.05 km
Dr Roberta Bondar Public School
Elementary: Public
0.88 km
Applecroft Public School
Elementary: Public
0.42 km
St Jude Catholic School
Elementary: Catholic
0.50 km
Terry Fox Public School
Elementary: Public
0.88 km
École secondaire Ronald-Marion
Secondary: Public
3.90 km
Archbishop Denis O'Connor Catholic High School
Secondary: Catholic
1.03 km
Notre Dame Catholic Secondary School
Secondary: Catholic
2.36 km
Ajax High School
Secondary: Public
2.50 km
J Clarke Richardson Collegiate
Secondary: Public
2.28 km
Pickering High School
Secondary: Public
2.26 km
-
Kinsmen Park
Sandy Beach Rd, Pickering ON 5.98km -
Whitby Soccer Dome
695 ROSSLAND Rd W, Whitby ON 6.12km -
Baycliffe Park
67 Baycliffe Dr, Whitby ON L1P 1W7 6.14km
-
TD Bank Financial Group
15 Westney Rd N (Kingston Rd), Ajax ON L1T 1P4 0.83km -
RBC Royal Bank
714 Rossland Rd E (Garden), Whitby ON L1N 9L3 8.44km -
RBC Royal Bank
1761 Victoria St E (Thickson Rd S), Whitby ON L1N 9W4 9.22km













