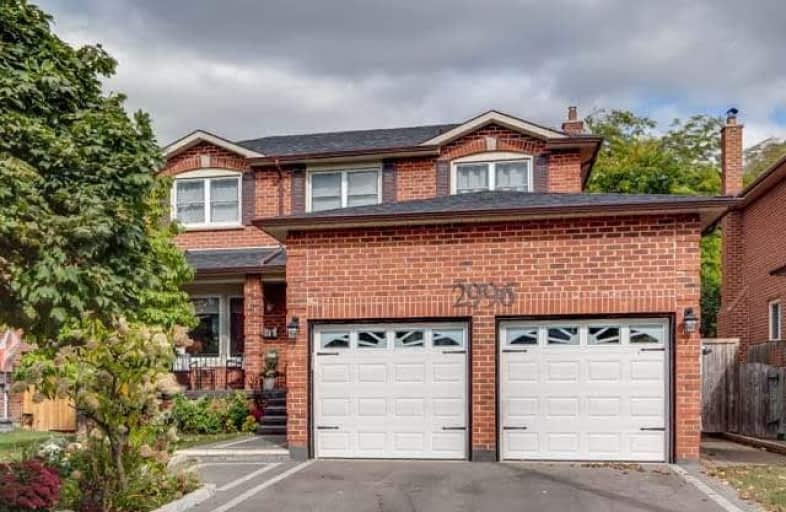Sold on Oct 13, 2017
Note: Property is not currently for sale or for rent.

-
Type: Detached
-
Style: 2-Storey
-
Size: 2000 sqft
-
Lot Size: 49.21 x 98.43 Feet
-
Age: No Data
-
Taxes: $5,153 per year
-
Days on Site: 9 Days
-
Added: Sep 07, 2019 (1 week on market)
-
Updated:
-
Last Checked: 3 months ago
-
MLS®#: E3946196
-
Listed By: Re/max first realty ltd., brokerage
10 Out Of 10! This Home Has It All. Located Right By The Lake In Beautiful South Ajax. This Completely Renovated 4 Bedroom. 4 Bathroom Shows Like A Model. All Newer Windows And Doors, Stunning Hardwood Floors Throughout, Completely Renovated Chef's Kitchen With Stainless Steel Appliances And Ultra Modern Counters And Cupboards. Renovated Bathrooms (2X5 Piece) With A Huge Finished Basement Add To This Complete Package. Check Out Our Virtual Tour For More Info.
Extras
Kitchen Island Portable. Can Stay Or Go. Tiered Deck, Rear Patio, Multiple Seating Areas And Full Privacy. Incl: Fridge, Stove, Built In Dishwasher, Washer, Dryer, Window Coverings, Roof Shingles (July 2016).
Property Details
Facts for 2996 Range Line Road, Ajax
Status
Days on Market: 9
Last Status: Sold
Sold Date: Oct 13, 2017
Closed Date: Feb 12, 2018
Expiry Date: Dec 31, 2017
Sold Price: $756,900
Unavailable Date: Oct 13, 2017
Input Date: Oct 04, 2017
Property
Status: Sale
Property Type: Detached
Style: 2-Storey
Size (sq ft): 2000
Area: Ajax
Community: South East
Availability Date: 60-120 Tba
Inside
Bedrooms: 4
Bedrooms Plus: 1
Bathrooms: 4
Kitchens: 1
Rooms: 8
Den/Family Room: Yes
Air Conditioning: Central Air
Fireplace: Yes
Laundry Level: Main
Washrooms: 4
Building
Basement: Finished
Basement 2: Full
Heat Type: Forced Air
Heat Source: Gas
Exterior: Brick
Water Supply: Municipal
Special Designation: Unknown
Parking
Driveway: Private
Garage Spaces: 2
Garage Type: Attached
Covered Parking Spaces: 2
Total Parking Spaces: 2
Fees
Tax Year: 2017
Tax Legal Description: Plan 40M1429 Lot 78
Taxes: $5,153
Highlights
Feature: Lake/Pond
Feature: Park
Feature: Rec Centre
Feature: School
Land
Cross Street: Rangeline/Shoal Poin
Municipality District: Ajax
Fronting On: North
Pool: None
Sewer: Sewers
Lot Depth: 98.43 Feet
Lot Frontage: 49.21 Feet
Additional Media
- Virtual Tour: http://www.odyssey3d.ca/3d-model/2996-range-line-rd-ajax/nobrand/
Rooms
Room details for 2996 Range Line Road, Ajax
| Type | Dimensions | Description |
|---|---|---|
| Living Main | 3.29 x 4.57 | Hardwood Floor, Combined W/Dining, Open Concept |
| Dining Main | 3.04 x 3.41 | Hardwood Floor, Combined W/Living, Open Concept |
| Kitchen Main | 4.59 x 3.16 | Renovated, Stainless Steel Appl, Quartz Counter |
| Family Main | 3.29 x 5.36 | Hardwood Floor, Fireplace, Pot Lights |
| Master 2nd | 3.29 x 5.66 | Hardwood Floor, 5 Pc Ensuite, W/I Closet |
| 2nd Br 2nd | 2.74 x 3.65 | Hardwood Floor, Closet |
| 3rd Br 2nd | 3.04 x 3.35 | Hardwood Floor, Closet |
| 4th Br 2nd | 2.56 x 2.74 | Hardwood Floor, Closet |
| Rec Lower | - | Broadloom |
| 5th Br Lower | - | Broadloom |
| Office Lower | - | Broadloom |
| XXXXXXXX | XXX XX, XXXX |
XXXX XXX XXXX |
$XXX,XXX |
| XXX XX, XXXX |
XXXXXX XXX XXXX |
$XXX,XXX |
| XXXXXXXX XXXX | XXX XX, XXXX | $756,900 XXX XXXX |
| XXXXXXXX XXXXXX | XXX XX, XXXX | $764,900 XXX XXXX |

Duffin's Bay Public School
Elementary: PublicSt James Catholic School
Elementary: CatholicBolton C Falby Public School
Elementary: PublicSt Bernadette Catholic School
Elementary: CatholicSouthwood Park Public School
Elementary: PublicCarruthers Creek Public School
Elementary: PublicArchbishop Denis O'Connor Catholic High School
Secondary: CatholicHenry Street High School
Secondary: PublicDonald A Wilson Secondary School
Secondary: PublicNotre Dame Catholic Secondary School
Secondary: CatholicAjax High School
Secondary: PublicJ Clarke Richardson Collegiate
Secondary: Public

