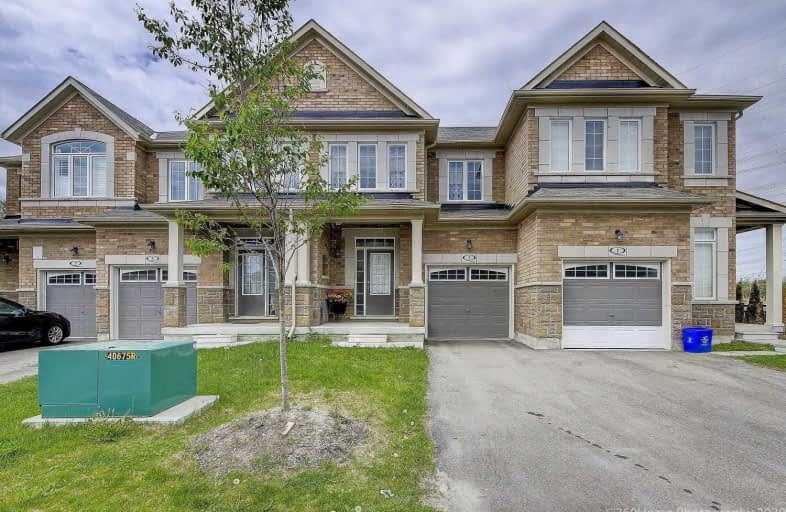Sold on Jul 02, 2020
Note: Property is not currently for sale or for rent.

-
Type: Att/Row/Twnhouse
-
Style: 2-Storey
-
Size: 1500 sqft
-
Lot Size: 19.69 x 78.84 Feet
-
Age: 0-5 years
-
Taxes: $4,400 per year
-
Days on Site: 20 Days
-
Added: Jun 12, 2020 (2 weeks on market)
-
Updated:
-
Last Checked: 3 months ago
-
MLS®#: E4791699
-
Listed By: Re/max realtron realty inc., brokerage
Executive 3 Bedroom Open Concept Townhouse In A Prime Ajax Location. 3 Years Old, Almost Like New. Perfect Starter Home. Open Concept Kitchen With Stone Backsplash, Granite Counter And Stainless Steel Appliances. Living And Dining Room With Gleaming Hardwood Floor. Fair Size Backyard To Raise A Young Family. Oak Staircase Leading To Good Sized 3 Bedrooms. Master Bedroom With 5 Piece Ensuite And Walk In Closet, Overlooking Ravine And Backyard. Don't Miss Out.
Extras
Stainless Steel Fridge, Stainless Steel Stove, Stainless Steel Dishwasher, Washer And Dryer, Nest Thermostat . Exclude: (Living, Dining Room, Stairs) Light Fixtures, All Drapes, And Water Softener.
Property Details
Facts for 3 Keenlyside Lane, Ajax
Status
Days on Market: 20
Last Status: Sold
Sold Date: Jul 02, 2020
Closed Date: Aug 12, 2020
Expiry Date: Sep 30, 2020
Sold Price: $632,000
Unavailable Date: Jul 02, 2020
Input Date: Jun 12, 2020
Prior LSC: Listing with no contract changes
Property
Status: Sale
Property Type: Att/Row/Twnhouse
Style: 2-Storey
Size (sq ft): 1500
Age: 0-5
Area: Ajax
Community: Northwest Ajax
Availability Date: Tbd
Inside
Bedrooms: 3
Bathrooms: 3
Kitchens: 1
Rooms: 7
Den/Family Room: No
Air Conditioning: Central Air
Fireplace: No
Washrooms: 3
Building
Basement: Unfinished
Heat Type: Forced Air
Heat Source: Gas
Exterior: Brick
Water Supply: None
Special Designation: Unknown
Parking
Driveway: Private
Garage Spaces: 1
Garage Type: Built-In
Covered Parking Spaces: 2
Total Parking Spaces: 3
Fees
Tax Year: 2020
Tax Legal Description: Part Block 1 Plan 40M2555, Parts 2 & 33 Plan 40R29
Taxes: $4,400
Additional Mo Fees: 250
Land
Cross Street: Taunton/Hardwood
Municipality District: Ajax
Fronting On: West
Parcel of Tied Land: Y
Pool: None
Sewer: Sewers
Lot Depth: 78.84 Feet
Lot Frontage: 19.69 Feet
Rooms
Room details for 3 Keenlyside Lane, Ajax
| Type | Dimensions | Description |
|---|---|---|
| Living Main | 3.05 x 5.70 | Combined W/Dining, Pot Lights, Hardwood Floor |
| Dining Main | 3.05 x 5.70 | Combined W/Living, Pot Lights, Hardwood Floor |
| Kitchen Main | 2.80 x 2.99 | Ceramic Floor, Granite Counter, Stainless Steel Appl |
| Breakfast Main | 2.90 x 2.90 | Ceramic Floor, Open Concept |
| Master 2nd | 3.96 x 5.32 | W/I Closet, 5 Pc Ensuite |
| 2nd Br 2nd | 2.76 x 2.95 | Closet, Large Window |
| 3rd Br 2nd | 2.76 x 2.89 | Closet, Large Window |
| XXXXXXXX | XXX XX, XXXX |
XXXX XXX XXXX |
$XXX,XXX |
| XXX XX, XXXX |
XXXXXX XXX XXXX |
$XXX,XXX | |
| XXXXXXXX | XXX XX, XXXX |
XXXXXXX XXX XXXX |
|
| XXX XX, XXXX |
XXXXXX XXX XXXX |
$XXX,XXX | |
| XXXXXXXX | XXX XX, XXXX |
XXXX XXX XXXX |
$XXX,XXX |
| XXX XX, XXXX |
XXXXXX XXX XXXX |
$XXX,XXX | |
| XXXXXXXX | XXX XX, XXXX |
XXXXXXX XXX XXXX |
|
| XXX XX, XXXX |
XXXXXX XXX XXXX |
$XXX,XXX |
| XXXXXXXX XXXX | XXX XX, XXXX | $632,000 XXX XXXX |
| XXXXXXXX XXXXXX | XXX XX, XXXX | $639,000 XXX XXXX |
| XXXXXXXX XXXXXXX | XXX XX, XXXX | XXX XXXX |
| XXXXXXXX XXXXXX | XXX XX, XXXX | $639,000 XXX XXXX |
| XXXXXXXX XXXX | XXX XX, XXXX | $575,000 XXX XXXX |
| XXXXXXXX XXXXXX | XXX XX, XXXX | $587,999 XXX XXXX |
| XXXXXXXX XXXXXXX | XXX XX, XXXX | XXX XXXX |
| XXXXXXXX XXXXXX | XXX XX, XXXX | $615,000 XXX XXXX |

St André Bessette Catholic School
Elementary: CatholicVimy Ridge Public School
Elementary: PublicNottingham Public School
Elementary: PublicMichaëlle Jean Public School
Elementary: PublicSt Josephine Bakhita Catholic Elementary School
Elementary: Catholicda Vinci Public School Elementary Public School
Elementary: PublicÉcole secondaire Ronald-Marion
Secondary: PublicArchbishop Denis O'Connor Catholic High School
Secondary: CatholicNotre Dame Catholic Secondary School
Secondary: CatholicAjax High School
Secondary: PublicJ Clarke Richardson Collegiate
Secondary: PublicPickering High School
Secondary: Public- 2 bath
- 3 bed
22 Barnham Street, Ajax, Ontario • L1Z 0M5 • Central East
- 5 bath
- 3 bed
- 1500 sqft
22 Quarrie Lane, Ajax, Ontario • L1T 0N1 • Northwest Ajax




